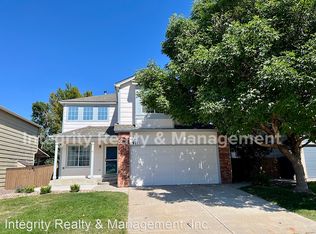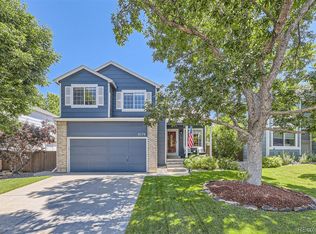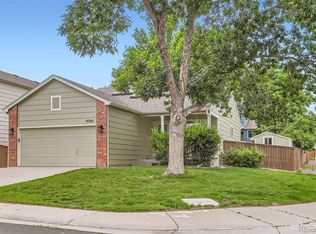Schedule your showing now for this turn key Highlands Ranch home located on a private corner lot with mountain views. Features include newer roof, new stainless steel appliances, newer windows, engineered hardwood flooring, new neutral paint throughout, expansive covered deck with mature trees and cozy gas fireplace in the family room. Upstairs you will find the master bedroom with a large on-suite bathroom and spacious walk-in closet, two additional rooms are located in the rear of the house with private views of the wooded back yard and a large shared full bathroom. The main level offers hard flooring throughout the open floor plan with plenty of room for family gatherings and entertaining. The partially finished basement has a 4th non-conforming bedroom or possible office with a large laundry room that can be finished with an additional bathroom or utilized for storage. This beautiful home is walking distance to Schools, Westridge rec center, shopping and trails.
This property is off market, which means it's not currently listed for sale or rent on Zillow. This may be different from what's available on other websites or public sources.


