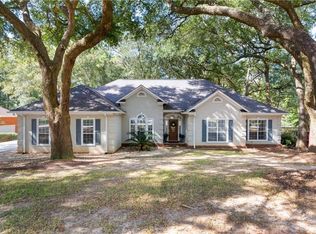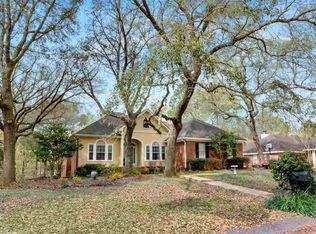Sold for $350,000 on 08/14/25
$350,000
9784 Potomac Ridge Dr, Mobile, AL 36695
4beds
3,109sqft
SingleFamily
Built in 1994
1 Acres Lot
$355,300 Zestimate®
$113/sqft
$2,726 Estimated rent
Home value
$355,300
$320,000 - $394,000
$2,726/mo
Zestimate® history
Loading...
Owner options
Explore your selling options
What's special
9784 Potomac Ridge Dr, Mobile, AL 36695 is a single family home that contains 3,109 sq ft and was built in 1994. It contains 4 bedrooms and 3 bathrooms. This home last sold for $350,000 in August 2025.
The Zestimate for this house is $355,300. The Rent Zestimate for this home is $2,726/mo.
Facts & features
Interior
Bedrooms & bathrooms
- Bedrooms: 4
- Bathrooms: 3
- Full bathrooms: 3
Heating
- Other, Electric
Cooling
- Central
Features
- 9+ Ceiling, RaisedCeiling
- Flooring: Tile, Carpet
- Has fireplace: Yes
Interior area
- Total interior livable area: 3,109 sqft
Property
Parking
- Parking features: Garage - Attached
Features
- Exterior features: Wood, Brick
Lot
- Size: 1 Acres
Details
- Parcel number: R023405150000008122
Construction
Type & style
- Home type: SingleFamily
Materials
- brick
- Roof: Asphalt
Condition
- Year built: 1994
Utilities & green energy
- Sewer: Septic, AVAILABLE
- Utilities for property: AllElec
Community & neighborhood
Location
- Region: Mobile
HOA & financial
HOA
- Has HOA: Yes
- HOA fee: $12 monthly
Other
Other facts
- Amenities: Fence
- Bedroom Desc: MBR DOWN, SPLIT, Extra Suite
- Construction Materials: Brick
- Energy Features: Ceiling Fan, Ridge Vent
- Heating: Central
- Lot Description: SUBDIVISION
- Property Type: Residential
- Sewer: Septic, AVAILABLE
- Water: PUBLIC, AVAILABLE
- Bathroom Features: Separate Shower, Garden Tub
- Floors: Brick, Hardwd
- Interior Features: 9+ Ceiling, RaisedCeiling
- Dining Area Features: Informal, BrkFastBar, LivRm/DinRm, KitArea
- Prop Sub Type: Single Family
- View: Woods
- HOA: Yes
- Style: Tradit
- Utilities: AllElec
- Listing Type: EXCLUSIVE RIGHT-TO-SELL
- Legal Description: LOT 27 ARLINGTON OAKS SEVENTH UNIT MBK 59 PG 79 #S
- Parcel Number: R-02-34-05-15-0-000-008.122
Price history
| Date | Event | Price |
|---|---|---|
| 8/14/2025 | Sold | $350,000-0.1%$113/sqft |
Source: Public Record Report a problem | ||
| 7/15/2025 | Pending sale | $350,420$113/sqft |
Source: | ||
| 6/22/2025 | Price change | $350,420-10.7%$113/sqft |
Source: | ||
| 5/15/2025 | Price change | $392,500-1.7%$126/sqft |
Source: | ||
| 3/28/2025 | Listed for sale | $399,429$128/sqft |
Source: | ||
Public tax history
| Year | Property taxes | Tax assessment |
|---|---|---|
| 2024 | $1,433 +1.1% | $30,920 +1% |
| 2023 | $1,417 +14.1% | $30,600 +13.3% |
| 2022 | $1,243 -1.1% | $27,000 -1% |
Find assessor info on the county website
Neighborhood: Dawes
Nearby schools
GreatSchools rating
- 10/10Hutchens Elementary SchoolGrades: PK-2Distance: 0.4 mi
- 9/10Bernice J Causey Middle SchoolGrades: 6-8Distance: 2.4 mi
- 7/10Baker High SchoolGrades: 9-12Distance: 4 mi
Schools provided by the listing agent
- Elementary: HUTCHENS
- Middle: CAUSEY
- High: Baker
Source: The MLS. This data may not be complete. We recommend contacting the local school district to confirm school assignments for this home.

Get pre-qualified for a loan
At Zillow Home Loans, we can pre-qualify you in as little as 5 minutes with no impact to your credit score.An equal housing lender. NMLS #10287.
Sell for more on Zillow
Get a free Zillow Showcase℠ listing and you could sell for .
$355,300
2% more+ $7,106
With Zillow Showcase(estimated)
$362,406
