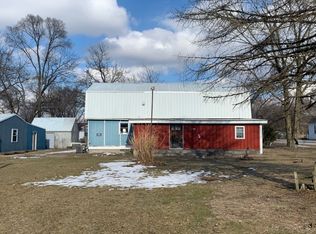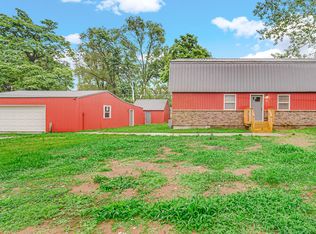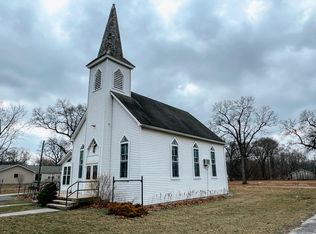Closed
$150,000
9784 N Ahlgrim St, Demotte, IN 46310
2beds
884sqft
Single Family Residence
Built in 1950
8,712 Square Feet Lot
$151,600 Zestimate®
$170/sqft
$1,368 Estimated rent
Home value
$151,600
Estimated sales range
Not available
$1,368/mo
Zestimate® history
Loading...
Owner options
Explore your selling options
What's special
Move-In Ready Corner Lot - Loaded with Updates! Looking for a home that checks all the boxes and fits your budget? This updated 2-bedroom, 1-bath beauty is calling your name! Sitting proudly on a spacious corner lot, this home offers modern upgrades, outdoor living space, and an oversized 2.5-car garage that's perfect for all your toys, tools, or weekend projects.Step inside to find newer flooring, fresh light fixtures, and a stylishly updated bathroom with a brand-new vanity. Major updates have already been done for you--including the roof, gutters, siding, and HVAC--so you can move in with confidence.You'll love spending time outside on the new wood front porch, surrounded by gorgeous landscaping. Or kick back and entertain on the brand new rear patio--there's plenty of room to relax, grill, and enjoy your space.Affordable, updated, and full of charm--this one won't last long! Come see what makes this home a standout! *Contingent upon seller finding and going under contract home of choice!!*
Zillow last checked: 8 hours ago
Listing updated: May 16, 2025 at 11:59am
Listed by:
Matthew Lionberg,
Weichert Realtors - Shoreline 219-864-8440
Bought with:
Sarah Eenigenburg, RB21000035
RE/MAX Executives
Source: NIRA,MLS#: 818703
Facts & features
Interior
Bedrooms & bathrooms
- Bedrooms: 2
- Bathrooms: 1
- Full bathrooms: 1
Primary bedroom
- Area: 113.12
- Dimensions: 10.1 x 11.2
Bedroom 2
- Description: Upstairs loft used as bedroom, does have a closet
- Area: 147
- Dimensions: 9.8 x 15.0
Dining room
- Area: 0
- Dimensions: 0.0 x 0.0
Kitchen
- Area: 92.13
- Dimensions: 8.3 x 11.1
Living room
- Area: 233.26
- Dimensions: 10.7 x 21.8
Heating
- Forced Air, Natural Gas
Appliances
- Included: Dryer, Refrigerator, Washer, Electric Range
- Laundry: Main Level
Features
- Laminate Counters, Recessed Lighting
- Has basement: No
- Has fireplace: No
Interior area
- Total structure area: 884
- Total interior livable area: 884 sqft
- Finished area above ground: 884
Property
Parking
- Total spaces: 2.5
- Parking features: Detached, Paved, Oversized, Garage Faces Front, Driveway
- Garage spaces: 2.5
- Has uncovered spaces: Yes
Features
- Levels: One
- Patio & porch: Front Porch, Patio
- Exterior features: Fire Pit
- Has view: Yes
- View description: Neighborhood
Lot
- Size: 8,712 sqft
- Features: Corner Lot, Rectangular Lot, Landscaped
Details
- Parcel number: 560514222047000013
Construction
Type & style
- Home type: SingleFamily
- Property subtype: Single Family Residence
Condition
- New construction: No
- Year built: 1950
Utilities & green energy
- Electric: 100 Amp Service
- Sewer: Septic Tank
- Water: Well
Community & neighborhood
Location
- Region: Demotte
- Subdivision: None
Other
Other facts
- Listing agreement: Exclusive Right To Sell
- Listing terms: Cash,VA Loan,FHA,Conventional
Price history
| Date | Event | Price |
|---|---|---|
| 5/16/2025 | Sold | $150,000$170/sqft |
Source: | ||
| 4/10/2025 | Pending sale | $150,000$170/sqft |
Source: | ||
| 4/8/2025 | Listed for sale | $150,000+141.5%$170/sqft |
Source: | ||
| 11/26/2019 | Sold | $62,100+3.7%$70/sqft |
Source: | ||
| 10/4/2019 | Listed for sale | $59,900$68/sqft |
Source: Countryside Realty #464107 Report a problem | ||
Public tax history
| Year | Property taxes | Tax assessment |
|---|---|---|
| 2024 | $307 +16% | $69,100 +6% |
| 2023 | $265 -8.7% | $65,200 -0.3% |
| 2022 | $290 -4.7% | $65,400 -0.9% |
Find assessor info on the county website
Neighborhood: Roselawn
Nearby schools
GreatSchools rating
- 7/10Lincoln Elementary SchoolGrades: K-6Distance: 0.6 mi
- 4/10North Newton Jr-Sr High SchoolGrades: 7-12Distance: 9.4 mi
Get a cash offer in 3 minutes
Find out how much your home could sell for in as little as 3 minutes with a no-obligation cash offer.
Estimated market value$151,600
Get a cash offer in 3 minutes
Find out how much your home could sell for in as little as 3 minutes with a no-obligation cash offer.
Estimated market value
$151,600


