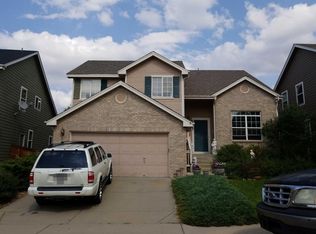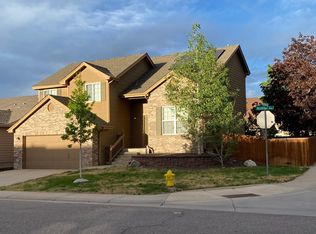Gorgeous well-maintained 3 bed, 3 bath home in highly desirable Westridge area! Walk into formal living and dining room with crown modeling throughout. Open family room with vaulted ceilings, French doors, and lovely eat-in kitchen. Master bed has dual walk-in closets, vaulted ceilings & a beautiful master bath with frameless shower door. Clean, unfinished basement offers ample storage and is ready for new owners finishing touch. Newer water heater, exterior paint, roof & back fence. Fruit trees, garden area, storage shed, and large Trex deck in backyard for entertaining and relaxing. Enjoy the amenities & Rec centers of Highlands Ranch with easy access to C470, DTC & downtown Denver.
This property is off market, which means it's not currently listed for sale or rent on Zillow. This may be different from what's available on other websites or public sources.

