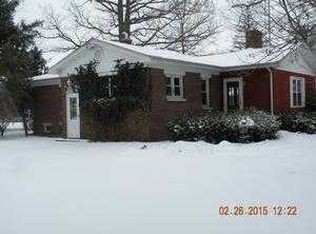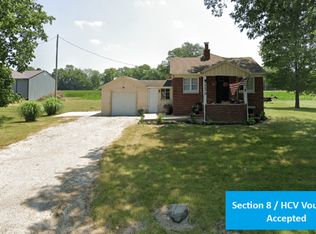Sold for $140,000 on 05/30/25
$140,000
9782 Camp Drake Rd, Fairmount, IL 61841
3beds
1,470sqft
Single Family Residence
Built in 1925
0.65 Acres Lot
$141,400 Zestimate®
$95/sqft
$862 Estimated rent
Home value
$141,400
$100,000 - $199,000
$862/mo
Zestimate® history
Loading...
Owner options
Explore your selling options
What's special
This charming 3 bedroom home with multiple garages offers lots of options for country living. The kitchen, dining and living rooms are open and very spacious. Lots of kitchen cabinets for and in excellent condition this home has much to offer for the quiet country living lifestyle. The garages both have electric garage door openers and electrical service. The newest garage was built in 2004 and a new roof installed on it in 2020. House roof was replaced in 2016. Hot water heater new in 2018. Some updating has been done to the baths in 2024 such as flooring, vanity and toilets. The sump pump was replaced in the crawl in 2023.
* The fireplace insert has not been used for quite sometime and may need serviced and chimney swept. * The large stones in the front yard landscaping have sentimental value and will be removed
Zillow last checked: 8 hours ago
Listing updated: June 02, 2025 at 10:31am
Listed by:
Tamara Elston 217-960-8605,
Real Broker LLC
Bought with:
Hayley Siefert, 475173306
Keller Williams Realty - Danville
Source: CIBR,MLS#: 6251292 Originating MLS: Central Illinois Board Of REALTORS
Originating MLS: Central Illinois Board Of REALTORS
Facts & features
Interior
Bedrooms & bathrooms
- Bedrooms: 3
- Bathrooms: 2
- Full bathrooms: 2
Primary bedroom
- Description: Flooring: Carpet
- Level: Main
- Dimensions: 17.8 x 9.3
Bedroom
- Description: Flooring: Carpet
- Level: Main
- Dimensions: 11.6 x 9.3
Bedroom
- Description: Flooring: Carpet
- Level: Main
- Dimensions: 11 x 9.2
Dining room
- Description: Flooring: Ceramic Tile
- Level: Main
- Dimensions: 12.8 x 8.7
Other
- Description: Flooring: Vinyl
- Level: Main
- Dimensions: 5 x 6
Other
- Description: Flooring: Vinyl
- Level: Main
- Dimensions: 5 x 7
Kitchen
- Description: Flooring: Vinyl
- Level: Main
- Dimensions: 12 x 11
Laundry
- Description: Flooring: Vinyl
- Level: Main
- Dimensions: 12.7 x 6
Living room
- Description: Flooring: Carpet
- Level: Main
- Dimensions: 20.6 x 17.6
Heating
- Hot Water, Propane
Cooling
- 2 Units, Window Unit(s)
Appliances
- Included: Dryer, Microwave, Propane Water Heater, Range, Refrigerator
- Laundry: Main Level
Features
- Main Level Primary
- Basement: Crawl Space
- Number of fireplaces: 1
Interior area
- Total structure area: 1,470
- Total interior livable area: 1,470 sqft
- Finished area above ground: 1,470
Property
Parking
- Parking features: Garage
Features
- Levels: One
- Stories: 1
Lot
- Size: 0.65 Acres
Details
- Additional structures: Garage(s)
- Parcel number: 2230200009
- Zoning: Other
- Special conditions: None
Construction
Type & style
- Home type: SingleFamily
- Architectural style: Ranch
- Property subtype: Single Family Residence
Materials
- Brick
- Foundation: Crawlspace
- Roof: Asphalt
Condition
- Year built: 1925
Utilities & green energy
- Sewer: Septic Tank
- Water: Well
Community & neighborhood
Location
- Region: Fairmount
Other
Other facts
- Road surface type: Gravel
Price history
| Date | Event | Price |
|---|---|---|
| 5/30/2025 | Sold | $140,000$95/sqft |
Source: | ||
| 4/16/2025 | Pending sale | $140,000$95/sqft |
Source: | ||
| 4/7/2025 | Contingent | $140,000$95/sqft |
Source: | ||
| 4/1/2025 | Listed for sale | $140,000$95/sqft |
Source: | ||
Public tax history
| Year | Property taxes | Tax assessment |
|---|---|---|
| 2023 | $2,021 +10.2% | $30,234 +12.2% |
| 2022 | $1,834 +5.7% | $26,947 +7.4% |
| 2021 | $1,735 +9.6% | $25,090 +1.5% |
Find assessor info on the county website
Neighborhood: 61841
Nearby schools
GreatSchools rating
- 3/10Salt Fork North Elementary SchoolGrades: PK-5Distance: 3 mi
- 3/10Salt Fork Junior High SchoolGrades: 6-8Distance: 9.5 mi
- 5/10Salt Fork High SchoolGrades: 9-12Distance: 2.8 mi
Schools provided by the listing agent
- District: Salt Fork CUSD 512
Source: CIBR. This data may not be complete. We recommend contacting the local school district to confirm school assignments for this home.

Get pre-qualified for a loan
At Zillow Home Loans, we can pre-qualify you in as little as 5 minutes with no impact to your credit score.An equal housing lender. NMLS #10287.

