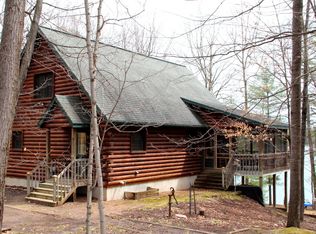Sold for $530,000
$530,000
9781 Lee Lake Rd, Hazelhurst, WI 54531
3beds
2,182sqft
Single Family Residence
Built in 1994
1.7 Acres Lot
$541,000 Zestimate®
$243/sqft
$2,420 Estimated rent
Home value
$541,000
Estimated sales range
Not available
$2,420/mo
Zestimate® history
Loading...
Owner options
Explore your selling options
What's special
This move-in ready chalet on the pristine, crystal-clear waters of Lee Lake in Hazelhurst offers the perfect retreat. Set on a spacious 1.7-acre lot with 150 feet sandy lakefront, this 3 bedroom, 3 full bath home blends modern updates with timeless charm. Originally built in 1994, the home has been well maintained and showcases recent improvements, including new kitchen, appliances, bathrooms, flooring, windows, furnace and water system making it feel like new. The home features a large main-floor bedroom and a full loft master suite for ultimate comfort and privacy. The sun-filled great room includes a cozy living area with a wood fireplace, a dining area, and a fully equipped kitchen. Patio doors open to a lakeside decks up and down, perfect for enjoying the outdoors. The walk-out lower provides an open living area complete with a custom wet bar, built-in shelving along with the third bedroom and full bathroom. Lee Lake does not allow gas motors so it is very peaceful and relaxing.
Zillow last checked: 8 hours ago
Listing updated: July 09, 2025 at 04:24pm
Listed by:
THE BIRD TEAM 715-439-0111,
FIRST WEBER - MINOCQUA
Bought with:
ADAM GOHLKE, 51440 - 90
GOLD BAR REALTY
Source: GNMLS,MLS#: 211321
Facts & features
Interior
Bedrooms & bathrooms
- Bedrooms: 3
- Bathrooms: 3
- Full bathrooms: 3
Primary bedroom
- Level: Second
- Dimensions: 14'9x15'11
Bedroom
- Level: First
- Dimensions: 15x11
Bedroom
- Level: Basement
- Dimensions: 16'9x10'3
Bathroom
- Level: Basement
Bathroom
- Level: First
Bathroom
- Level: Second
Dining room
- Level: First
- Dimensions: 11'2x9'10
Family room
- Level: Basement
- Dimensions: 21'7x18
Kitchen
- Level: First
- Dimensions: 10x11'6
Laundry
- Level: First
- Dimensions: 6'8x5'7
Living room
- Level: First
- Dimensions: 15'5x11'6
Loft
- Level: Second
- Dimensions: 8'2x6'4
Utility room
- Level: Basement
- Dimensions: 11'6x6'11
Heating
- Forced Air, Propane
Cooling
- Central Air
Appliances
- Included: Dryer, Dishwasher, Electric Oven, Electric Range, Electric Water Heater, Microwave, Refrigerator, Water Softener, Washer
- Laundry: Main Level
Features
- Wet Bar, Ceiling Fan(s), Cathedral Ceiling(s), High Ceilings, Vaulted Ceiling(s)
- Flooring: Carpet, Laminate
- Basement: Daylight,Exterior Entry,Finished,Walk-Out Access
- Attic: None
- Number of fireplaces: 1
- Fireplace features: Multiple
Interior area
- Total structure area: 2,182
- Total interior livable area: 2,182 sqft
- Finished area above ground: 1,294
- Finished area below ground: 806
Property
Parking
- Total spaces: 2
- Parking features: Attached, Garage, Two Car Garage, Heated Garage, Driveway
- Attached garage spaces: 2
- Has uncovered spaces: Yes
Features
- Patio & porch: Deck, Open
- Exterior features: Dock, Shed, Paved Driveway, Propane Tank - Leased
- Has view: Yes
- View description: Water
- Has water view: Yes
- Water view: Water
- Waterfront features: Shoreline - Sand, Lake Front
- Body of water: LEE
- Frontage type: Lakefront
- Frontage length: 150,150
Lot
- Size: 1.70 Acres
- Features: Lake Front, Rolling Slope, Sloped, Views, Wooded
Details
- Additional structures: Shed(s)
- Parcel number: 0080101950010
- Zoning description: Residential
Construction
Type & style
- Home type: SingleFamily
- Architectural style: Chalet/Alpine
- Property subtype: Single Family Residence
Materials
- Frame, Vinyl Siding
- Foundation: Poured
- Roof: Composition,Shingle
Condition
- Year built: 1994
Utilities & green energy
- Electric: Circuit Breakers
- Sewer: County Septic Maintenance Program - Yes, Conventional Sewer
- Water: Drilled Well
- Utilities for property: Phone Available
Community & neighborhood
Community
- Community features: Shopping
Location
- Region: Hazelhurst
Other
Other facts
- Ownership: Fee Simple
- Road surface type: Paved
Price history
| Date | Event | Price |
|---|---|---|
| 6/6/2025 | Sold | $530,000-3.6%$243/sqft |
Source: | ||
| 6/4/2025 | Pending sale | $550,000$252/sqft |
Source: | ||
| 4/25/2025 | Contingent | $550,000$252/sqft |
Source: | ||
| 4/11/2025 | Listed for sale | $550,000+108.7%$252/sqft |
Source: | ||
| 10/31/2017 | Sold | $263,500$121/sqft |
Source: | ||
Public tax history
| Year | Property taxes | Tax assessment |
|---|---|---|
| 2024 | $2,141 +3.5% | $296,000 |
| 2023 | $2,069 -2.3% | $296,000 |
| 2022 | $2,118 -14.9% | $296,000 |
Find assessor info on the county website
Neighborhood: 54531
Nearby schools
GreatSchools rating
- 6/10Minocqua Elementary SchoolGrades: PK-8Distance: 2.5 mi
- 2/10Lakeland High SchoolGrades: 9-12Distance: 7 mi
Schools provided by the listing agent
- Elementary: ON MHLT
- High: ON Lakeland Union
Source: GNMLS. This data may not be complete. We recommend contacting the local school district to confirm school assignments for this home.
Get pre-qualified for a loan
At Zillow Home Loans, we can pre-qualify you in as little as 5 minutes with no impact to your credit score.An equal housing lender. NMLS #10287.
