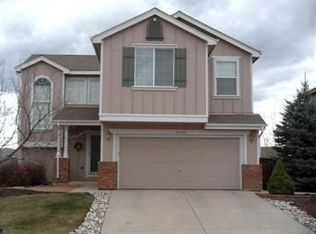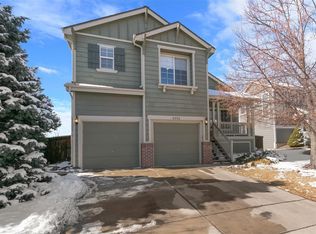* Beautiful Home in the Westridge Neighborhood is Move-In Ready! * 3 Bedrooms and 3 Baths * Pride of Ownership * Splendid Split-Level Floor Plan Full of Natural Light * Entertain Family and Guests in the Updated Gourmet Kitchen and Inviting Main Level * Private Master Suite Plus Two More Bedrooms Keep the Family Near * The Large Backyard Patio Space, Fenced Yard, Garden, and Greenbelt Welcome You Outside for Delightful Family Activities * Unfinished Basement Ready For Your Needs * Wonderful Location within Walking Distance of Civic Green Park, Foothills Park, Fido's Field, and Numerous Trails * Eldorado Elementary School Nearby * HVAC Inspected and Certified * New Roof & Exterior Paint in 2016 * An Amazing Location to Call Home-Don't Miss Out! *
This property is off market, which means it's not currently listed for sale or rent on Zillow. This may be different from what's available on other websites or public sources.

