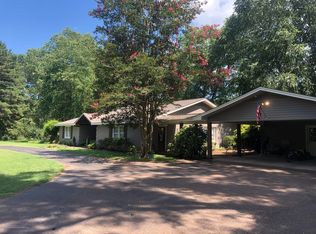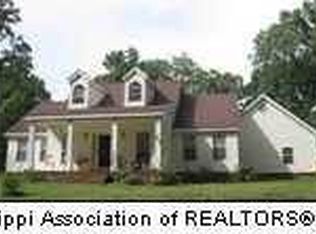Closed
Price Unknown
978 Walnut Rd, Sardis, MS 38666
4beds
3,871sqft
Residential, Single Family Residence
Built in 1981
7 Acres Lot
$404,200 Zestimate®
$--/sqft
$2,904 Estimated rent
Home value
$404,200
Estimated sales range
Not available
$2,904/mo
Zestimate® history
Loading...
Owner options
Explore your selling options
What's special
Escape to Your Private Country Oasis!
Discover timeless charm and modern amenities in this stunning mid-century modern style home, set on 7 breathtaking acres in the countryside. Built in 1981, this 4-bedroom, 3-bathroom retreat offers the perfect blend of style, comfort, and functionality.
Step inside to find vaulted ceilings that create an airy, welcoming atmosphere and a gorgeous kitchen with custom cabinetry. The main floor features 3 bedrooms, 2 bathrooms, living room, sitting room, and a cozy wood-burning fireplace to keep you warm on those cold winter nights. Upstairs, the primary suite awaits with an en-suite bathroom & spacious walk-in closet. Right outside the primary is a loft area perfect for an office, reading nook, or sitting area.
Enjoy the outdoors and beautiful views from the expansive deck outside the primary or just below on the covered patio, or while lounging by the in-ground pool. The ''pool house kitchen''
makes entertaining a breeze, and the surrounding mature trees provide shade and tranquility. For hobbyists or entrepreneurs, the 1080 sq. ft. workshop offers ample space to create, store, or build. As well as the separate craft room that's above the workshop.
This property is a rare gem, offering both privacy and plenty of room to roam and explore. Don't miss the opportunity to make this countryside retreat your forever home. Schedule your showing today.
Zillow last checked: 8 hours ago
Listing updated: July 01, 2025 at 10:52am
Listed by:
Krista Golightly 901-461-3712,
Local Agency Realty Group
Bought with:
Crye-Leike Of MS-SH
Source: MLS United,MLS#: 4101449
Facts & features
Interior
Bedrooms & bathrooms
- Bedrooms: 4
- Bathrooms: 3
- Full bathrooms: 3
Heating
- Electric
Cooling
- Central Air, Multi Units
Appliances
- Included: Dishwasher, Gas Cooktop, Microwave, Refrigerator, Stainless Steel Appliance(s), Washer/Dryer
- Laundry: Laundry Closet
Features
- Cathedral Ceiling(s), Ceiling Fan(s), Eat-in Kitchen, High Ceilings, Kitchen Island, Walk-In Closet(s), Double Vanity
- Flooring: Carpet, Combination, Tile
- Doors: Sliding Doors
- Windows: Insulated Windows, Skylight(s)
- Has fireplace: Yes
- Fireplace features: Great Room, Wood Burning
Interior area
- Total structure area: 3,871
- Total interior livable area: 3,871 sqft
Property
Parking
- Total spaces: 2
- Parking features: Attached, Carport, Parking Pad, Circular Driveway, Gravel
- Has attached garage: Yes
- Carport spaces: 2
- Has uncovered spaces: Yes
Features
- Levels: Two
- Stories: 2
- Patio & porch: Deck, Patio
- Exterior features: Balcony
- Has private pool: Yes
- Pool features: In Ground
- Has view: Yes
Lot
- Size: 7 Acres
- Features: Landscaped, Level, Many Trees, Views
Details
- Additional structures: Workshop
- Parcel number: 108623000000000500
Construction
Type & style
- Home type: SingleFamily
- Property subtype: Residential, Single Family Residence
Materials
- Brick, Siding
- Foundation: Slab
- Roof: Composition
Condition
- New construction: No
- Year built: 1981
Utilities & green energy
- Sewer: Septic Tank
- Water: Public
- Utilities for property: Electricity Connected, Propane Available, Water Connected
Community & neighborhood
Community
- Community features: Pool
Location
- Region: Sardis
- Subdivision: Metes And Bounds
Price history
| Date | Event | Price |
|---|---|---|
| 5/16/2025 | Sold | -- |
Source: MLS United #4101449 | ||
| 3/8/2025 | Pending sale | $413,000$107/sqft |
Source: MLS United #4101449 | ||
| 2/19/2025 | Listed for sale | $413,000$107/sqft |
Source: MLS United #4101449 | ||
| 2/11/2025 | Pending sale | $413,000$107/sqft |
Source: MLS United #4101449 | ||
| 1/20/2025 | Listed for sale | $413,000+25.5%$107/sqft |
Source: MLS United #4101449 | ||
Public tax history
| Year | Property taxes | Tax assessment |
|---|---|---|
| 2024 | $2,822 0% | $22,132 0% |
| 2023 | $2,822 -32.1% | $22,135 -33.2% |
| 2022 | $4,158 -4.1% | $33,160 -3.3% |
Find assessor info on the county website
Neighborhood: 38666
Nearby schools
GreatSchools rating
- 3/10Green Hill IntermediateGrades: 3-5Distance: 2.3 mi
- 2/10North Panola Junior High SchoolGrades: 6-8Distance: 4.7 mi
- 6/10North Panola High SchoolGrades: 9-12Distance: 5 mi
Schools provided by the listing agent
- Elementary: North Panola
- Middle: North Panola
- High: North Panola
Source: MLS United. This data may not be complete. We recommend contacting the local school district to confirm school assignments for this home.

