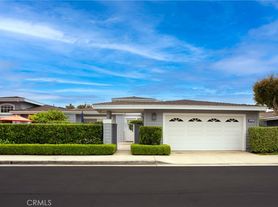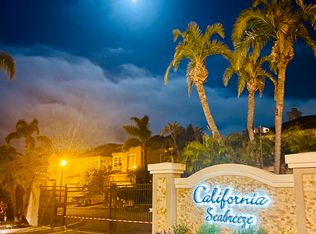Set on a generous 7,920-square-foot lot, this single-level residence offers 4 bedrooms, 3 bathrooms, plus a dedicated office, with approximately 2,900 square feet of thoughtfully designed living space. The open light-filled floor plan is designed for seamless indoor-outdoor living, highlighted by skylights, expansive windows, and effortless access to multiple outdoor areas. A gated courtyard welcomes you with a private pool surrounded by lush, tropical landscaping, while the serene backyard offers panoramic ocean and golf course views perfect for sunset gatherings and quiet relaxation. Inside, the chef's kitchen is equipped with a center island, custom cabinetry, and a charming breakfast nook with built-in banquette seating, all oriented to capture the stunning views beyond. The living and dining areas flow gracefully to the outdoors, creating an ideal setting for entertaining or simply enjoying the beauty of coastal California. The spacious bedrooms provide comfort and privacy, while the office offers flexibility for remote work or creative pursuits. Located moments from the vibrant Corona del Mar Village, pristine beaches, world-class dining, boutique shopping, and the renowned Pelican Hill Resort, this home also offers proximity to top-rated schools and Fashion Island. A rare opportunity to own a front-row, single-level residence showcasing breathtaking, unobstructed views of the Pacific Ocean, Catalina Island, and the prestigious Pelican Hill Golf Course luxurious coastal living at its finest in the heart of Corona del Mar.
House for rent
$16,000/mo
978 Sandcastle Dr, Corona Del Mar, CA 92625
4beds
2,900sqft
Price may not include required fees and charges.
Singlefamily
Available now
-- Pets
Central air
In unit laundry
5 Attached garage spaces parking
Central, fireplace
What's special
Serene backyardPrivate poolGated courtyardCenter islandExpansive windowsCustom cabinetryOffice offers flexibility
- 142 days |
- -- |
- -- |
Travel times
Looking to buy when your lease ends?
Consider a first-time homebuyer savings account designed to grow your down payment with up to a 6% match & 3.83% APY.
Facts & features
Interior
Bedrooms & bathrooms
- Bedrooms: 4
- Bathrooms: 3
- Full bathrooms: 3
Rooms
- Room types: Dining Room, Family Room, Office
Heating
- Central, Fireplace
Cooling
- Central Air
Appliances
- Included: Dishwasher, Dryer, Freezer, Microwave, Refrigerator, Stove
- Laundry: In Unit, Inside, Laundry Room
Features
- Breakfast Bar, Built-in Features, Eat-in Kitchen, Granite Counters, Main Level Primary, Separate/Formal Dining Room, Walk-In Closet(s)
- Has fireplace: Yes
Interior area
- Total interior livable area: 2,900 sqft
Property
Parking
- Total spaces: 5
- Parking features: Attached, Driveway, Garage, Covered
- Has attached garage: Yes
- Details: Contact manager
Features
- Stories: 1
- Exterior features: Contact manager
- Has private pool: Yes
Details
- Parcel number: 45806213
Construction
Type & style
- Home type: SingleFamily
- Property subtype: SingleFamily
Condition
- Year built: 1968
Community & HOA
HOA
- Amenities included: Pool
Location
- Region: Corona Del Mar
Financial & listing details
- Lease term: 12 Months
Price history
| Date | Event | Price |
|---|---|---|
| 9/10/2025 | Price change | $16,000-17.9%$6/sqft |
Source: CRMLS #OC25114590 | ||
| 7/16/2025 | Price change | $19,500-11.4%$7/sqft |
Source: CRMLS #OC25114590 | ||
| 6/24/2025 | Price change | $22,000-20%$8/sqft |
Source: CRMLS #OC25114590 | ||
| 6/2/2025 | Listed for rent | $27,500$9/sqft |
Source: CRMLS #OC25114590 | ||
| 5/14/2025 | Sold | $6,600,000$2,276/sqft |
Source: | ||

