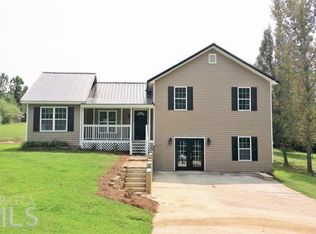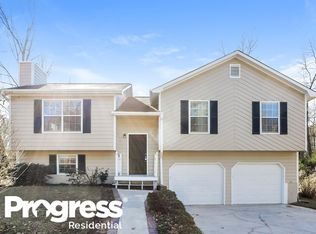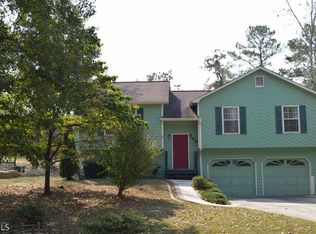Closed
$272,000
978 S Lassetter Cir, Villa Rica, GA 30180
3beds
1,635sqft
Single Family Residence, Residential
Built in 1985
0.57 Acres Lot
$274,000 Zestimate®
$166/sqft
$1,676 Estimated rent
Home value
$274,000
$260,000 - $288,000
$1,676/mo
Zestimate® history
Loading...
Owner options
Explore your selling options
What's special
Beautifully remodeled and awaiting your personal touch! Boasting tons of upgrades throughout, be the first to enjoy the new LVP flooring, new interior and exterior paint, new water heater, light fixtures, and more! The versatile split-level floorplan features a large living room, separate dining room, and a den with fireplace, so you'll have plenty of options for relaxing and entertaining. Enjoy cooking your favorite recipes in the remodeled kitchen, boasting brand new cabinets and new side-by-side refrigerator. Both full bathrooms have been updated to meet your modern needs. Whether grilling up burgers or relaxing with friends, the new walkout deck is the perfect place to entertain outdoors. Large, fenced-in backyard is ideal for pets! Located in the heart of Villa Rica, you will be less than 1 mile to Villa Rica HS, US-78, and I-20. Don't miss out on this incredible home, contact today for additional details.
Zillow last checked: 8 hours ago
Listing updated: March 30, 2024 at 02:03am
Listing Provided by:
Stanley B Dickson Jr,
Trowbridge Realty Corp.
Bought with:
Ivorie Edwards
BHGRE Metro Brokers
Source: FMLS GA,MLS#: 7328238
Facts & features
Interior
Bedrooms & bathrooms
- Bedrooms: 3
- Bathrooms: 2
- Full bathrooms: 2
- Main level bathrooms: 2
- Main level bedrooms: 3
Primary bedroom
- Features: Master on Main
- Level: Master on Main
Bedroom
- Features: Master on Main
Primary bathroom
- Features: Other
Dining room
- Features: Open Concept
Kitchen
- Features: Cabinets White
Heating
- Forced Air
Cooling
- Central Air
Appliances
- Included: Dishwasher, Electric Oven, Electric Range, Microwave
- Laundry: Laundry Room
Features
- Other
- Flooring: Vinyl
- Windows: None
- Basement: Finished
- Number of fireplaces: 2
- Fireplace features: Family Room
- Common walls with other units/homes: 2+ Common Walls
Interior area
- Total structure area: 1,635
- Total interior livable area: 1,635 sqft
Property
Parking
- Total spaces: 2
- Parking features: Attached, Garage
- Attached garage spaces: 1
Accessibility
- Accessibility features: None
Features
- Levels: Two
- Stories: 2
- Patio & porch: Rear Porch
- Exterior features: Other
- Pool features: None
- Spa features: None
- Fencing: Chain Link
- Has view: Yes
- View description: Rural
- Waterfront features: None
- Body of water: None
Lot
- Size: 0.57 Acres
- Features: Back Yard
Details
- Additional structures: None
- Parcel number: V02 0070112
- Other equipment: None
- Horse amenities: None
Construction
Type & style
- Home type: SingleFamily
- Architectural style: Traditional
- Property subtype: Single Family Residence, Residential
Materials
- Vinyl Siding
- Foundation: Slab
- Roof: Shingle
Condition
- Resale
- New construction: No
- Year built: 1985
Utilities & green energy
- Electric: Other
- Sewer: Public Sewer
- Water: Public
- Utilities for property: Other
Green energy
- Energy efficient items: None
- Energy generation: None
Community & neighborhood
Security
- Security features: None
Community
- Community features: None
Location
- Region: Villa Rica
- Subdivision: None
HOA & financial
HOA
- Has HOA: No
Other
Other facts
- Road surface type: Asphalt
Price history
| Date | Event | Price |
|---|---|---|
| 3/8/2024 | Sold | $272,000+0.8%$166/sqft |
Source: | ||
| 2/5/2024 | Pending sale | $269,900$165/sqft |
Source: | ||
| 1/24/2024 | Listed for sale | $269,900+31.7%$165/sqft |
Source: | ||
| 9/15/2022 | Listing removed | -- |
Source: Zillow Rental Network Premium Report a problem | ||
| 7/1/2022 | Listed for rent | $1,775$1/sqft |
Source: Zillow Rental Network Premium Report a problem | ||
Public tax history
| Year | Property taxes | Tax assessment |
|---|---|---|
| 2024 | $2,046 +3.9% | $72,517 +8.7% |
| 2023 | $1,968 +42.9% | $66,739 +27.8% |
| 2022 | $1,377 +9.9% | $52,207 +13.5% |
Find assessor info on the county website
Neighborhood: 30180
Nearby schools
GreatSchools rating
- 7/10Villa Rica Elementary SchoolGrades: PK-5Distance: 1.4 mi
- 3/10Villa Rica Middle SchoolGrades: 6-8Distance: 3.5 mi
- 6/10Villa Rica High SchoolGrades: 9-12Distance: 0.5 mi
Schools provided by the listing agent
- Elementary: Villa Rica
- Middle: Villa Rica
- High: Villa Rica
Source: FMLS GA. This data may not be complete. We recommend contacting the local school district to confirm school assignments for this home.
Get a cash offer in 3 minutes
Find out how much your home could sell for in as little as 3 minutes with a no-obligation cash offer.
Estimated market value
$274,000
Get a cash offer in 3 minutes
Find out how much your home could sell for in as little as 3 minutes with a no-obligation cash offer.
Estimated market value
$274,000


