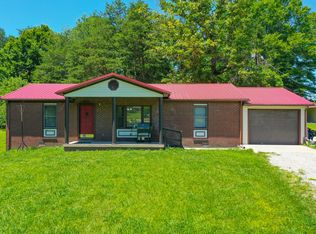Sold for $195,000
$195,000
978 Rocky Branch Rd, London, KY 40744
2beds
1,100sqft
Single Family Residence
Built in 2022
1 Acres Lot
$208,500 Zestimate®
$177/sqft
$1,683 Estimated rent
Home value
$208,500
$196,000 - $221,000
$1,683/mo
Zestimate® history
Loading...
Owner options
Explore your selling options
What's special
Great, one year old brick ranch- one step from garage to house & one step from entrance into house! Open concept 17.7X29.6 combination living/dining/kitchen with vaulted ceiling & wakl-in closet. All white kitchen with island bar, stainless, side-by-side refrigerator, electric range, microwave & dishwasher. Split bedroom plan for privacy. The 11.8X17 primary bedroom has ensuite bath with 5' step-in shower, spa tub with jets, & walk-in closet. Guest bedroom is 10.4X11.5 and near 2nd full bath with tub/shower unit. This house is nearly new, has been freshly landscaped, has 10X14 rear deck, and 15.9X18.5 oversized single car attached garage. This dwelling is conveniently located to shopping, Levi Jackson Wilderness Park & is Kentucky Utility Electric. Ready for Occupancy!
Zillow last checked: 8 hours ago
Listing updated: August 28, 2025 at 10:57pm
Listed by:
Tim E Smith 606-682-0320,
Sallie Davidson, Realtors
Bought with:
Brittany Fiory, 278126
Keller Williams Commonwealth
Source: Imagine MLS,MLS#: 23020531
Facts & features
Interior
Bedrooms & bathrooms
- Bedrooms: 2
- Bathrooms: 2
- Full bathrooms: 2
Primary bedroom
- Description: 11.8X17/ensuite
- Level: First
Bedroom 1
- Description: 10.4X11.5
- Level: First
Bathroom 1
- Description: Full Bath, Primary- 11.8X12
- Level: First
Bathroom 2
- Description: Full Bath, Guest- 6.4X10
- Level: First
Great room
- Description: Combo-LR/DR/KITCH
- Level: First
Great room
- Description: Combo-LR/DR/KITCH
- Level: First
Heating
- Heat Pump
Cooling
- Heat Pump
Appliances
- Included: Dishwasher, Microwave, Refrigerator, Range
- Laundry: Electric Dryer Hookup, Washer Hookup
Features
- Master Downstairs, Walk-In Closet(s), Ceiling Fan(s)
- Flooring: Laminate, Tile
- Windows: Insulated Windows, Blinds
- Has basement: No
Interior area
- Total structure area: 1,100
- Total interior livable area: 1,100 sqft
- Finished area above ground: 1,100
- Finished area below ground: 0
Property
Parking
- Total spaces: 1.5
- Parking features: Attached Garage, Driveway, Garage Faces Front
- Garage spaces: 1.5
- Has uncovered spaces: Yes
Features
- Levels: One
- Patio & porch: Deck
- Has view: Yes
- View description: Rural, Trees/Woods
Lot
- Size: 1 Acres
Details
- Parcel number: 0780000035.79
Construction
Type & style
- Home type: SingleFamily
- Architectural style: Ranch
- Property subtype: Single Family Residence
Materials
- Brick Veneer
- Foundation: Block
- Roof: Dimensional Style
Condition
- New construction: No
- Year built: 2022
Utilities & green energy
- Sewer: Septic Tank
- Water: Public
- Utilities for property: Electricity Connected, Water Connected
Community & neighborhood
Location
- Region: London
- Subdivision: Golden Eagle Estates
Price history
| Date | Event | Price |
|---|---|---|
| 11/10/2023 | Sold | $195,000-2.5%$177/sqft |
Source: | ||
| 11/5/2023 | Pending sale | $199,900$182/sqft |
Source: | ||
| 10/23/2023 | Listed for sale | $199,900-11.2%$182/sqft |
Source: | ||
| 6/7/2023 | Listing removed | -- |
Source: | ||
| 4/19/2023 | Price change | $225,000-4.6%$205/sqft |
Source: | ||
Public tax history
| Year | Property taxes | Tax assessment |
|---|---|---|
| 2023 | $1,424 +1092.5% | $180,000 +1100% |
| 2022 | $119 +44.7% | $15,000 +50% |
| 2021 | $83 | $10,000 |
Find assessor info on the county website
Neighborhood: 40744
Nearby schools
GreatSchools rating
- 6/10Camp Ground Elementary SchoolGrades: PK-5Distance: 2.6 mi
- 8/10South Laurel Middle SchoolGrades: 6-8Distance: 3.5 mi
- 2/10Mcdaniel Learning CenterGrades: 9-12Distance: 3.3 mi
Schools provided by the listing agent
- Elementary: Campground
- Middle: South Laurel
- High: South Laurel
Source: Imagine MLS. This data may not be complete. We recommend contacting the local school district to confirm school assignments for this home.
Get pre-qualified for a loan
At Zillow Home Loans, we can pre-qualify you in as little as 5 minutes with no impact to your credit score.An equal housing lender. NMLS #10287.
