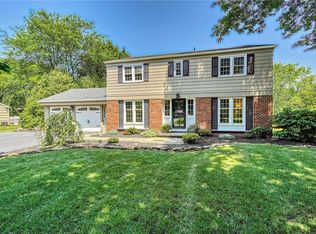Updated and Spacious Split-Level Home For Sale in Webster! Welcome to 978 Pear Tree Lane. Offering Over 1,716 Sq. Ft of Living Space, 3BR 2.5BA, .43 Acres & Backing to a Community Park! Come Home to a Low Maintenance Vinyl + Brick Exterior. Inside a Foyer Greets You & Draws You In to anOpen Concept Living Room w/ HW Floors & Newly Remodeled Kitchen Complete w/ Granite Countertops, Breakfast Bar, SS Appliances & Sliding Glass Door to Deck. 1st Floor Laundry, 1/2 Bath & HUGE Family Room Add Convenience! Upstairs Boasts 2 Large BR Plus Owner's Suite w/ WI Closet & Full Bath! Outside You'll Love the Back Deck w/ Above Ground Pool. Don't Wait.. Make This Home Yours Today! Offers Will Be Reviewed on Sunday 7/12 After 5pm
This property is off market, which means it's not currently listed for sale or rent on Zillow. This may be different from what's available on other websites or public sources.
