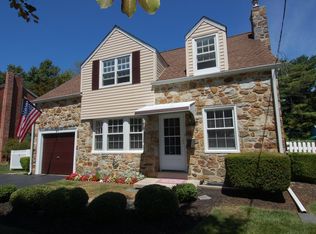Welcome to this charming brick colonial house with character and modern environmental upgrades located in the award-winning Tredyffrin/ Easttown School District. This home has been loved and taken care of by the same owner for over 20 years. Walk into a beautiful living room with hardwood floors filled with natural light. Next, you enter the dining room offering hardwood floors, plenty of space for gatherings, and a Pella sliding door to the patio. The kitchen has granite composite countertops by Granite Transformations, a Bosch dishwasher, GE electric convection oven with induction cooktop, and has been remodeled to add a half bathroom. The laundry room/mudroom is off the kitchen with convenient access to the outside. The upstairs includes three bedrooms with hardwood floors and a full bathroom. The upstairs also boasts a bonus sunroom; perfect for an office or yoga room. The garage has an entry into the kitchen and has been widened and lengthened to fit a car comfortably while still providing ample storage. The outside has a spacious, flat, fenced-in yard, with two rain barrels, beautiful, easy-care native-plant landscaping, and a shed for storage. The house has solar panels installed via a Power Purchase Agreement to derive clean solar energy and lower energy bills. Added features include double-paned windows (2019); two-zone heating; a new heater boiler (2020); added insulation; a newer garage door; a new interior sewer line (2019). This home is located just short steps away from Conestoga High School, T-E Middle School, & 2 SEPTA stations, offering convenient access to both schools and to Center City! Downtown Berwyn, King of Prussia Mall, and Town Center offer shopping, dining, and community amenities. Nearby are Valley Forge Park and the Chester Valley biking & hiking trail. Don't miss this amazing home, offering the best of the Main Line, environmental upgrades, and charm!
This property is off market, which means it's not currently listed for sale or rent on Zillow. This may be different from what's available on other websites or public sources.
