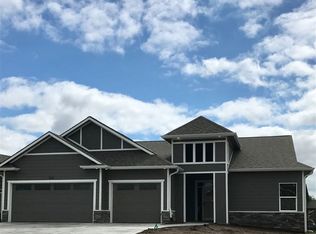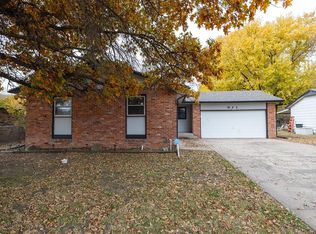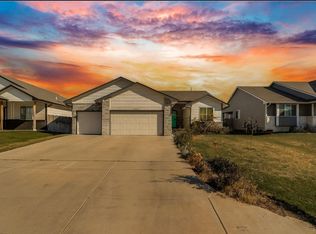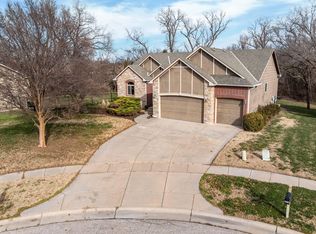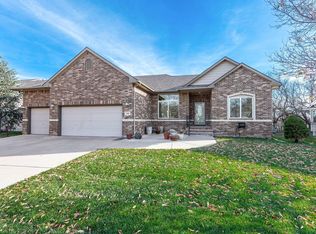No HOA! Walk to sports park, community pool, and schools! Fabulous no-step entry, 5 bedroom, 3 bath, spectacularly open split plan, viewout ranch w/basement kitchenette (stained and stamped concrete floor), fully covered and exceptional wood deck with pavers underneath (no mud!), oversized concrete patio (room for the grill!), and a lofted 10'x14' storage bldg! New main level carpet, freshly painted interior and new paint inside the attached garage. The exterior was painted in 2025! Convenient main level corner gas fireplace for cozy winter nights, desirable walk-in and built-in pantries, salt free water filtering system, custom wood blinds and so much more! Call for your appointment today!
For sale
Price cut: $4K (12/9)
$405,900
978 N Cedar Brook Cir, Mulvane, KS 67110
5beds
3,184sqft
Est.:
Single Family Onsite Built
Built in 2016
8,712 Square Feet Lot
$402,900 Zestimate®
$127/sqft
$-- HOA
What's special
- 38 days |
- 513 |
- 24 |
Zillow last checked: 8 hours ago
Listing updated: December 09, 2025 at 11:40am
Listed by:
Sue Wenger 316-364-4788,
Reece Nichols South Central Kansas
Source: SCKMLS,MLS#: 664594
Tour with a local agent
Facts & features
Interior
Bedrooms & bathrooms
- Bedrooms: 5
- Bathrooms: 3
- Full bathrooms: 3
Primary bedroom
- Description: Carpet
- Level: Main
- Area: 179.98
- Dimensions: 13' 3 x 13' 7
Bedroom
- Description: Carpet
- Level: Main
- Area: 163.64
- Dimensions: 11'5 x 14'4
Bedroom
- Description: Carpet
- Level: Main
- Area: 134.17
- Dimensions: 11'7 x 11'7
Bedroom
- Description: Carpet
- Level: Basement
- Area: 182.44
- Dimensions: 11'7 x 15'9
Bedroom
- Description: Carpet
- Level: Basement
- Area: 183.67
- Dimensions: 12'8 x 14'6
Other
- Description: Wood
- Level: Main
- Area: 36.94
- Dimensions: 6'4 x 5'10
Dining room
- Description: Wood
- Level: Main
- Area: 116.28
- Dimensions: 8'8 x 13'5
Family room
- Description: Carpet
- Level: Basement
- Area: 548.31
- Dimensions: 23'3 x 23'7
Kitchen
- Description: Concrete
- Level: Basement
- Area: 98.57
- Dimensions: 7'10 x 12'7
Kitchen
- Description: Wood
- Level: Main
- Area: 334.54
- Dimensions: 18'1 x 18'6
Laundry
- Description: Tile
- Level: Main
- Area: 50
- Dimensions: 8' x 6'3
Living room
- Description: Wood
- Level: Main
- Area: 227.38
- Dimensions: 12'9 x 17'10
Heating
- Forced Air, Natural Gas
Cooling
- Central Air, Electric
Appliances
- Included: Dishwasher, Disposal, Microwave, Range, Water Softener Owned
- Laundry: Main Level, 220 equipment
Features
- Ceiling Fan(s), Walk-In Closet(s), Vaulted Ceiling(s)
- Doors: Storm Door(s)
- Windows: Window Coverings-All, Storm Window(s)
- Basement: Finished
- Number of fireplaces: 1
- Fireplace features: One, Living Room, Gas, Glass Doors
Interior area
- Total interior livable area: 3,184 sqft
- Finished area above ground: 1,769
- Finished area below ground: 1,415
Property
Parking
- Total spaces: 3
- Parking features: Attached, Garage Door Opener, Zero Entry
- Garage spaces: 3
Features
- Levels: One
- Stories: 1
- Patio & porch: Patio, Covered
- Exterior features: Guttering - ALL, Sprinkler System, Zero Step Entry
- Fencing: Wood,Wrought Iron
Lot
- Size: 8,712 Square Feet
- Features: Standard
Details
- Additional structures: Storage
- Parcel number: 239320140804500
Construction
Type & style
- Home type: SingleFamily
- Architectural style: Ranch
- Property subtype: Single Family Onsite Built
Materials
- Frame w/Less than 50% Mas
- Foundation: Full, View Out
- Roof: Composition
Condition
- Year built: 2016
Utilities & green energy
- Gas: Natural Gas Available
- Utilities for property: Sewer Available, Natural Gas Available, Public
Community & HOA
Community
- Features: Lake
- Subdivision: CEDAR BROOK
HOA
- Has HOA: No
Location
- Region: Mulvane
Financial & listing details
- Price per square foot: $127/sqft
- Tax assessed value: $373,000
- Annual tax amount: $6,479
- Date on market: 11/8/2025
- Cumulative days on market: 40 days
- Ownership: Individual
- Road surface type: Paved
Estimated market value
$402,900
$383,000 - $423,000
$2,536/mo
Price history
Price history
Price history is unavailable.
Public tax history
Public tax history
| Year | Property taxes | Tax assessment |
|---|---|---|
| 2024 | $8,066 +10.7% | $42,895 +11.4% |
| 2023 | $7,287 +8.2% | $38,514 |
| 2022 | $6,733 +5.6% | -- |
Find assessor info on the county website
BuyAbility℠ payment
Est. payment
$2,492/mo
Principal & interest
$1958
Property taxes
$392
Home insurance
$142
Climate risks
Neighborhood: 67110
Nearby schools
GreatSchools rating
- 4/10Mulvane Grade SchoolGrades: 3-5Distance: 0.6 mi
- 5/10Mulvane Middle SchoolGrades: 6-8Distance: 1.1 mi
- 4/10Mulvane High SchoolGrades: 9-12Distance: 1.3 mi
Schools provided by the listing agent
- Elementary: Munson
- Middle: Mulvane
- High: Mulvane
Source: SCKMLS. This data may not be complete. We recommend contacting the local school district to confirm school assignments for this home.
- Loading
- Loading
