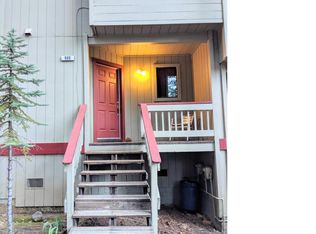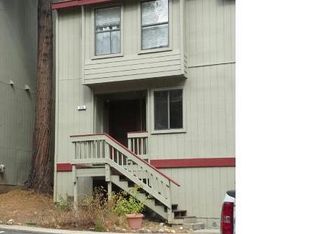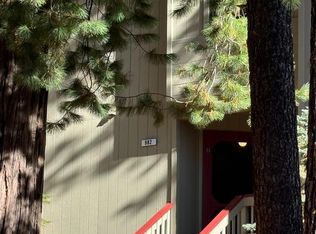Closed
$213,000
978 Manuel Rd, Arnold, CA 95223
2beds
1,214sqft
Townhouse
Built in 1992
871.2 Square Feet Lot
$-- Zestimate®
$175/sqft
$1,977 Estimated rent
Home value
Not available
Estimated sales range
Not available
$1,977/mo
Zestimate® history
Loading...
Owner options
Explore your selling options
What's special
Freshly updated, this move-in ready townhome features new carpeting, interior paint, and an efficient pellet stove. The main floor offers an open layout with a convenient half bath, and spacious kitchen featuring a breakfast bar that flows into the dining & living room. Step outside and enjoy the private back deck, perfect for relaxing outdoors and soaking in the fresh mountain air. Upstairs, you'll find a laundry closet, full bathroom, a bedroom with its own private balcony and additional guest bedroom. Residents have access to community amenities including a clubhouse with exercise equipment, ping pong, and sauna, as well as an outdoor heated pool, BBQ/picnic area, basketball, bocce ball, and tennis/pickle-ball courts. The HOA covers fire insurance, snow removal, garbage service, and covered parking. The location provides easy access to the Arnold Rim Trail great for hiking and biking to White Pines Lake the Logging Museum, San Antionio Creek and various vista points. Nearby you can explore Big Trees State Park, shopping and the wineries of Murphys or skiing in Bear Valley. This townhome offers a wonderful opportunity for easy, relaxing, low-maintenance mountain living.
Zillow last checked: 8 hours ago
Listing updated: February 02, 2026 at 12:40pm
Listed by:
Toby Jordan DRE #01410392 209-795-4663,
Cedar Creek Realty, Inc,
Joan Jordan DRE #02211989 209-768-8619,
Cedar Creek Realty, Inc
Bought with:
Leah Ann Springman, DRE #01947373
Cedar Creek Realty (Murphys)
Source: MetroList Services of CA,MLS#: 225600435Originating MLS: MetroList Services, Inc.
Facts & features
Interior
Bedrooms & bathrooms
- Bedrooms: 2
- Bathrooms: 2
- Full bathrooms: 1
- Partial bathrooms: 1
Heating
- Pellet Stove, Baseboard
Cooling
- Ceiling Fan(s)
Appliances
- Included: Disposal, Free-Standing Electric Range, Free-Standing Refrigerator, Gas Water Heater, Microwave, Dishwasher, Washer/Dryer Stacked Included
- Laundry: Laundry Closet
Features
- Flooring: Laminate, Linoleum, Carpet
- Number of fireplaces: 1
Interior area
- Total interior livable area: 1,214 sqft
Property
Parking
- Parking features: Assigned, Guest, Carport
- Has carport: Yes
Features
- Stories: 2
- Entry location: Close to Clubhouse
- Exterior features: Balcony
Lot
- Size: 871.20 sqft
- Features: Low Maintenance, Close to Clubhouse
Details
- Parcel number: 026070005000
- Zoning description: R3-PD
- Other equipment: Satellite Dish
Construction
Type & style
- Home type: Townhouse
- Architectural style: Contemporary
- Property subtype: Townhouse
Materials
- Wood Siding
- Roof: Composition
Condition
- Year built: 1992
Utilities & green energy
- Sewer: Public Sewer
- Water: Water District, Public
Community & neighborhood
Location
- Region: Arnold
HOA & financial
HOA
- Has HOA: Yes
- HOA fee: $390 monthly
- Amenities included: Clubhouse, Fitness Center, Pool, Recreation Facilities, Sauna, Barbecue
- Services included: Security, Trash, Pool
Other
Other facts
- Road surface type: Paved, Asphalt
Price history
| Date | Event | Price |
|---|---|---|
| 10/17/2025 | Sold | $213,000+0.5%$175/sqft |
Source: MetroList Services of CA #225600435 Report a problem | ||
| 10/1/2025 | Pending sale | $212,000$175/sqft |
Source: CCARMLS #202500763 Report a problem | ||
| 9/12/2025 | Price change | $212,000-2.8%$175/sqft |
Source: CCARMLS #202500763 Report a problem | ||
| 8/9/2025 | Price change | $218,000-6%$180/sqft |
Source: CCARMLS #202500763 Report a problem | ||
| 7/3/2025 | Price change | $232,000-4.1%$191/sqft |
Source: CCARMLS #202500763 Report a problem | ||
Public tax history
| Year | Property taxes | Tax assessment |
|---|---|---|
| 2025 | $2,885 -0.6% | $215,000 |
| 2024 | $2,902 +4.1% | $215,000 +4.9% |
| 2023 | $2,787 +14.4% | $205,000 +10.8% |
Find assessor info on the county website
Neighborhood: 95223
Nearby schools
GreatSchools rating
- 5/10Hazel Fischer Elementary SchoolGrades: K-5Distance: 0.8 mi
- 7/10Avery Middle SchoolGrades: 6-8Distance: 3.8 mi
- 6/10Bret Harte Union High SchoolGrades: 9-12Distance: 16.4 mi
Get pre-qualified for a loan
At Zillow Home Loans, we can pre-qualify you in as little as 5 minutes with no impact to your credit score.An equal housing lender. NMLS #10287.


