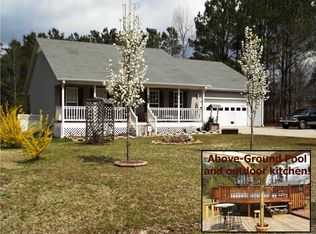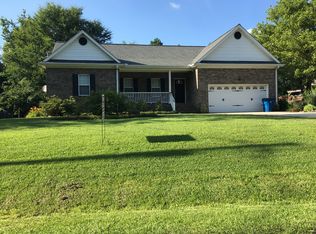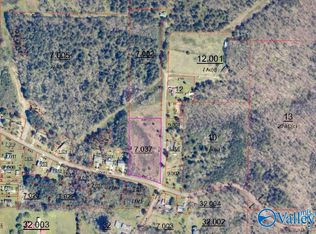Sold for $369,900 on 06/04/25
$369,900
978 Junkins Rd, Guntersville, AL 35976
3beds
1,804sqft
Single Family Residence
Built in 2024
0.83 Acres Lot
$390,600 Zestimate®
$205/sqft
$2,208 Estimated rent
Home value
$390,600
$293,000 - $519,000
$2,208/mo
Zestimate® history
Loading...
Owner options
Explore your selling options
What's special
Get ready for your brand new dream home just outside the city limits of Guntersville! Currently under construction, this 3 bedroom beauty features hardwood floors, tile in bathrooms, granite and marble countertops, gas log fireplace, crown molding throughout, and so much more! You will have plenty of room in the spacious back yard to add a pool, pole barn, RV storage, or whatever you choose! The open floor plan offers an abundance of space for entertaining, and you can enjoy coffee from your covered front and back porches. Schedule a private tour today!
Zillow last checked: 8 hours ago
Listing updated: June 05, 2025 at 06:32am
Listed by:
Haley Conner 256-677-8181,
Leading Edge RE Group-Gtsv.
Bought with:
Jair Cabral-Akinshegun, 155662
Capstone Realty LLC Huntsville
Source: ValleyMLS,MLS#: 21877089
Facts & features
Interior
Bedrooms & bathrooms
- Bedrooms: 3
- Bathrooms: 2
- Full bathrooms: 2
Primary bedroom
- Features: 9’ Ceiling, Ceiling Fan(s), Crown Molding, Wood Floor, Walk-In Closet(s)
- Level: First
- Area: 210
- Dimensions: 14 x 15
Bedroom 2
- Features: 9’ Ceiling, Ceiling Fan(s), Crown Molding, Wood Floor
- Level: First
- Area: 143
- Dimensions: 13 x 11
Bedroom 3
- Features: 9’ Ceiling, Ceiling Fan(s), Crown Molding, Wood Floor
- Level: First
- Area: 180
- Dimensions: 15 x 12
Bathroom 1
- Features: Marble, Tile
- Level: First
- Area: 84
- Dimensions: 14 x 6
Kitchen
- Features: 9’ Ceiling, Granite Counters, Kitchen Island, Pantry, Recessed Lighting, Wood Floor
- Level: First
- Area: 90
- Dimensions: 6 x 15
Living room
- Features: 9’ Ceiling, Ceiling Fan(s), Crown Molding, Fireplace, Wood Floor
- Level: First
- Area: 522
- Dimensions: 18 x 29
Heating
- Central 1
Cooling
- Central 1, Electric
Features
- Open Floorplan
- Basement: Crawl Space
- Has fireplace: Yes
- Fireplace features: Gas Log
Interior area
- Total interior livable area: 1,804 sqft
Property
Parking
- Parking features: Garage-Two Car
Features
- Levels: One
- Stories: 1
Lot
- Size: 0.83 Acres
Details
- Parcel number: 1401120000007.018
Construction
Type & style
- Home type: SingleFamily
- Architectural style: Ranch
- Property subtype: Single Family Residence
Condition
- New Construction
- New construction: Yes
- Year built: 2024
Details
- Builder name: BLACKWOOD CONSTRUCTION LLC
Utilities & green energy
- Sewer: Septic Tank
Community & neighborhood
Location
- Region: Guntersville
- Subdivision: Metes And Bounds
Price history
| Date | Event | Price |
|---|---|---|
| 6/4/2025 | Sold | $369,900$205/sqft |
Source: | ||
| 3/22/2025 | Contingent | $369,900$205/sqft |
Source: | ||
| 1/15/2025 | Price change | $369,900+2.8%$205/sqft |
Source: | ||
| 12/12/2024 | Listed for sale | $359,900$200/sqft |
Source: | ||
Public tax history
Tax history is unavailable.
Neighborhood: 35976
Nearby schools
GreatSchools rating
- 4/10Brindlee Mountain Primary SchoolGrades: PK-2Distance: 2.7 mi
- 3/10Brindlee Mt High SchoolGrades: 6-12Distance: 2.6 mi
- 4/10Grassy Elementary SchoolGrades: PK,3-5Distance: 3.3 mi
Schools provided by the listing agent
- Elementary: Brindlee Elem School
- Middle: Brindlee Mtn Midd School
- High: Brindlee Mtn High School
Source: ValleyMLS. This data may not be complete. We recommend contacting the local school district to confirm school assignments for this home.

Get pre-qualified for a loan
At Zillow Home Loans, we can pre-qualify you in as little as 5 minutes with no impact to your credit score.An equal housing lender. NMLS #10287.
Sell for more on Zillow
Get a free Zillow Showcase℠ listing and you could sell for .
$390,600
2% more+ $7,812
With Zillow Showcase(estimated)
$398,412

