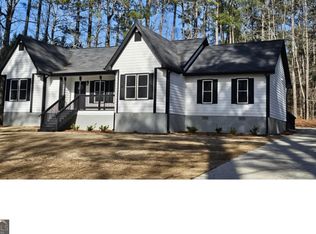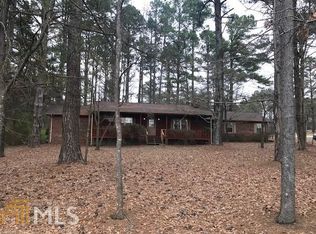Beautiful 5 bedroom, 4 bathroom in Stockbridge, close to Hudson Bridge and upcoming mixed-use development, Bridges at Jodeco! Be a part of the big changes coming to Henry County! Two master bedrooms & two additional bedrooms on the main floor! Additional bonus room and bedroom/full bath on the top floor! This home is being sold as-is, seller has never occupied the home.
This property is off market, which means it's not currently listed for sale or rent on Zillow. This may be different from what's available on other websites or public sources.

