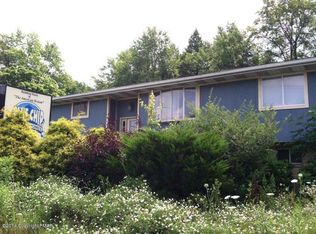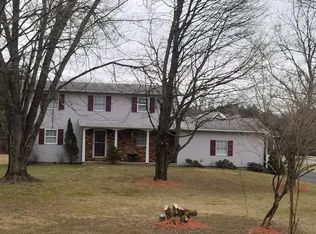Sold for $180,000 on 05/06/24
$180,000
978 Interchange Rd, Gilbert, PA 18331
5beds
2,540sqft
Single Family Residence
Built in 1970
0.45 Acres Lot
$233,000 Zestimate®
$71/sqft
$2,575 Estimated rent
Home value
$233,000
$203,000 - $266,000
$2,575/mo
Zestimate® history
Loading...
Owner options
Explore your selling options
What's special
Discover the untapped potential of this 5-bedroom, 2-full bath home situated on a scenic half-acre lot. Flooded with natural light, the spacious interior offers endless possibilities for customization. Boasting an oversized one-car garage, a covered patio, and a second-story deck, this property combines functionality with aesthetic appeal. Ideally located with easy access to Brodheadsville and PA 476, it provides both tranquility and convenience. With a your vision and TLC, this house can transform into a standout residence, blending rural charm with modern living!
Zillow last checked: 8 hours ago
Listing updated: February 14, 2025 at 12:15pm
Listed by:
Jonathan Campbell 833-983-1954,
Real of Pennsylvania
Bought with:
Betty Hays, RS250520
Realty Executives - Stroudsburg
Source: PMAR,MLS#: PM-112725
Facts & features
Interior
Bedrooms & bathrooms
- Bedrooms: 5
- Bathrooms: 2
- Full bathrooms: 2
Primary bedroom
- Level: First
- Area: 154
- Dimensions: 14 x 11
Bedroom 2
- Level: First
- Area: 154
- Dimensions: 14 x 11
Bedroom 3
- Level: First
- Area: 100
- Dimensions: 10 x 10
Bedroom 4
- Level: Lower
- Area: 286
- Dimensions: 22 x 13
Bedroom 5
- Level: Lower
- Area: 121
- Dimensions: 11 x 11
Primary bathroom
- Level: First
- Area: 66
- Dimensions: 11 x 6
Bathroom 2
- Level: Lower
- Area: 35
- Dimensions: 7 x 5
Dining room
- Level: First
- Area: 120
- Dimensions: 12 x 10
Family room
- Level: First
- Area: 350
- Dimensions: 25 x 14
Kitchen
- Level: First
- Area: 132
- Dimensions: 12 x 11
Laundry
- Level: Lower
- Area: 132
- Dimensions: 12 x 11
Living room
- Level: First
- Area: 196
- Dimensions: 14 x 14
Other
- Description: Rec Room
- Level: Lower
- Area: 286
- Dimensions: 22 x 13
Heating
- Electric
Cooling
- None
Appliances
- Included: Water Heater, None
Features
- See Remarks
- Flooring: See Remarks
- Basement: Full,Walk-Out Access
- Has fireplace: No
- Common walls with other units/homes: No Common Walls
Interior area
- Total structure area: 2,540
- Total interior livable area: 2,540 sqft
- Finished area above ground: 1,496
- Finished area below ground: 1,044
Property
Parking
- Parking features: Garage - Attached
- Has attached garage: Yes
Features
- Stories: 1
- Patio & porch: Patio, Deck
Lot
- Size: 0.45 Acres
- Features: Level, Not In Development
Details
- Parcel number: 13.2.1.48
- Zoning description: Commercial
Construction
Type & style
- Home type: SingleFamily
- Architectural style: Bi-Level
- Property subtype: Single Family Residence
Materials
- Brick, Aluminum Siding, Vinyl Siding
- Roof: Asphalt,Fiberglass
Condition
- Year built: 1970
Utilities & green energy
- Sewer: Septic Tank
- Water: Well
Community & neighborhood
Location
- Region: Gilbert
- Subdivision: None
HOA & financial
HOA
- Has HOA: No
Other
Other facts
- Listing terms: Cash,Conventional
- Road surface type: Paved
Price history
| Date | Event | Price |
|---|---|---|
| 5/6/2024 | Sold | $180,000$71/sqft |
Source: PMAR #PM-112725 | ||
| 4/8/2024 | Listed for sale | $180,000$71/sqft |
Source: PMAR #PM-112725 | ||
| 2/22/2024 | Listing removed | -- |
Source: PMAR #PM-112725 | ||
| 2/12/2024 | Listed for sale | $180,000$71/sqft |
Source: PMAR #PM-112725 | ||
| 12/11/2018 | Listing removed | $1,595$1/sqft |
Source: DLP REALTY | ||
Public tax history
Tax history is unavailable.
Neighborhood: 18331
Nearby schools
GreatSchools rating
- NAPleasant Valley El SchoolGrades: K-2Distance: 0.5 mi
- 4/10Pleasant Valley Middle SchoolGrades: 6-8Distance: 3 mi
- 5/10Pleasant Valley High SchoolGrades: 9-12Distance: 3.2 mi

Get pre-qualified for a loan
At Zillow Home Loans, we can pre-qualify you in as little as 5 minutes with no impact to your credit score.An equal housing lender. NMLS #10287.
Sell for more on Zillow
Get a free Zillow Showcase℠ listing and you could sell for .
$233,000
2% more+ $4,660
With Zillow Showcase(estimated)
$237,660
