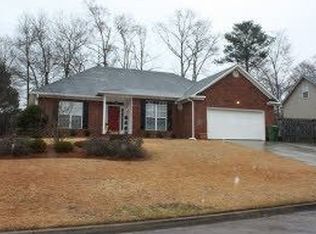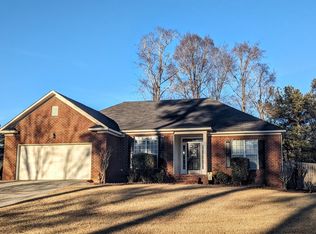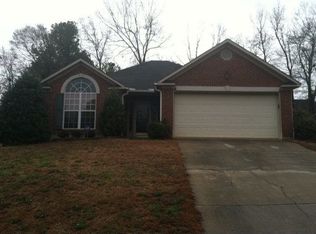Sold for $319,900 on 05/29/25
$319,900
978 HUNTING HORN WAY Way, Evans, GA 30809
3beds
2,027sqft
Single Family Residence
Built in 1995
0.25 Acres Lot
$322,500 Zestimate®
$158/sqft
$2,023 Estimated rent
Home value
$322,500
$303,000 - $342,000
$2,023/mo
Zestimate® history
Loading...
Owner options
Explore your selling options
What's special
Charming Brick Home with Detached Casita in the Heart of Evans!
Welcome to 978 Hunting Horn, a beautifully maintained brick-face home nestled in one of Evans' most desirable neighborhoods. This spacious 3-bedroom, 2.5-bath residence offers timeless curb appeal and versatile living options—perfect for families or those who love to entertain.
Step inside to find an inviting layout with a large living area, formal dining room, and a bright, open kitchen featuring modern appliances and plenty of granite counter space. The generously sized primary suite boasts an en-suite bath with dual vanities, soaking tub, and walk-in shower, while two additional bedrooms share a well-appointed full bath.
The true gem of this property is the detached casita—ideal as a guest suite, home office, or rental opportunity. With its own private entrance, full bathroom, and kitchenette potential, the space offers maximum flexibility.
Enjoy outdoor living with a beautifully landscaped yard and patio perfect for grilling or relaxing. Located in a quiet, established community with top-rated schools, shopping, and dining just minutes away.
Don't miss your chance to own this rare find in Evans!
Zillow last checked: 8 hours ago
Listing updated: June 19, 2025 at 12:06pm
Listed by:
Alexya Ortiz 706-888-2001,
Meybohm Real Estate - Evans,
Jessica Thompson 706-840-1528,
Meybohm Real Estate - Evans
Bought with:
Chad Trollinger, 401229
Braun Properties, LLC
Source: Hive MLS,MLS#: 541464
Facts & features
Interior
Bedrooms & bathrooms
- Bedrooms: 3
- Bathrooms: 3
- Full bathrooms: 2
- 1/2 bathrooms: 1
Primary bedroom
- Level: Upper
- Dimensions: 12 x 17
Bedroom 2
- Level: Upper
- Dimensions: 15 x 10
Bedroom 3
- Level: Upper
- Dimensions: 11 x 13
Breakfast room
- Level: Main
- Dimensions: 9 x 8
Dining room
- Level: Main
- Dimensions: 10 x 10
Kitchen
- Level: Main
- Dimensions: 13 x 10
Living room
- Level: Main
- Dimensions: 16 x 13
Heating
- Fireplace(s), Heat Pump, Natural Gas
Cooling
- Ceiling Fan(s), Central Air, Other
Appliances
- Included: Built-In Microwave, Dishwasher, Electric Range, Electric Water Heater
Features
- Cable Available, Garden Tub, Gas Dryer Hookup, Pantry, Smoke Detector(s), Walk-In Closet(s), Washer Hookup, Electric Dryer Hookup
- Flooring: Carpet, Ceramic Tile, Laminate, Other
- Attic: Pull Down Stairs,See Remarks
- Number of fireplaces: 1
- Fireplace features: Gas Log, Living Room
Interior area
- Total structure area: 2,027
- Total interior livable area: 2,027 sqft
Property
Parking
- Parking features: Attached
Features
- Levels: Two
- Patio & porch: Covered, Patio
- Exterior features: Garden, Storm Door(s), Other, See Remarks
- Fencing: Fenced,Privacy
Lot
- Size: 0.25 Acres
- Features: Sprinklers In Front, Sprinklers In Rear
Details
- Parcel number: 0771298
Construction
Type & style
- Home type: SingleFamily
- Architectural style: Two Story
- Property subtype: Single Family Residence
Materials
- Brick, Vinyl Siding
- Foundation: Slab
- Roof: Composition
Condition
- Updated/Remodeled
- New construction: No
- Year built: 1995
Utilities & green energy
- Sewer: Public Sewer
- Water: Public
Community & neighborhood
Community
- Community features: See Remarks
Location
- Region: Evans
- Subdivision: Bridlewood
Other
Other facts
- Listing agreement: Exclusive Right To Sell
- Listing terms: VA Loan,Cash,Conventional,FHA
Price history
| Date | Event | Price |
|---|---|---|
| 5/29/2025 | Sold | $319,900$158/sqft |
Source: | ||
| 5/3/2025 | Pending sale | $319,900$158/sqft |
Source: | ||
| 5/2/2025 | Listed for sale | $319,900+16.3%$158/sqft |
Source: | ||
| 3/30/2022 | Listing removed | -- |
Source: | ||
| 12/8/2021 | Sold | $275,000+3.4%$136/sqft |
Source: | ||
Public tax history
| Year | Property taxes | Tax assessment |
|---|---|---|
| 2024 | $3,021 +4.5% | $296,475 +6.6% |
| 2023 | $2,890 +7.2% | $278,117 +9.6% |
| 2022 | $2,695 +15.1% | $253,708 +20.9% |
Find assessor info on the county website
Neighborhood: 30809
Nearby schools
GreatSchools rating
- 8/10River Ridge Elementary SchoolGrades: PK-5Distance: 0.4 mi
- 6/10Riverside Middle SchoolGrades: 6-8Distance: 0.6 mi
- 9/10Greenbrier High SchoolGrades: 9-12Distance: 5 mi
Schools provided by the listing agent
- Elementary: River Ridge
- Middle: Riverside
- High: Greenbrier
Source: Hive MLS. This data may not be complete. We recommend contacting the local school district to confirm school assignments for this home.

Get pre-qualified for a loan
At Zillow Home Loans, we can pre-qualify you in as little as 5 minutes with no impact to your credit score.An equal housing lender. NMLS #10287.
Sell for more on Zillow
Get a free Zillow Showcase℠ listing and you could sell for .
$322,500
2% more+ $6,450
With Zillow Showcase(estimated)
$328,950

