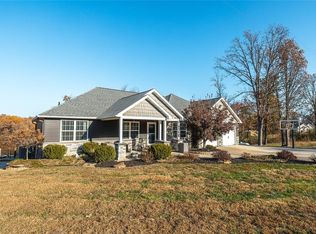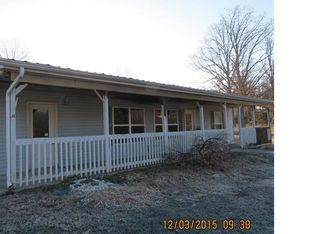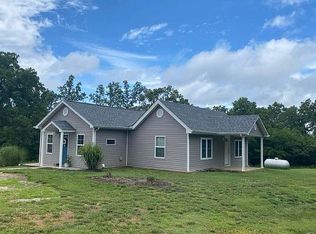Closed
Listing Provided by:
Kat S Johnson 314-258-5288,
Keller Williams Realty St. Louis
Bought with: RE/MAX Platinum
Price Unknown
978 Graeser Rd, Sullivan, MO 63080
3beds
1,904sqft
Single Family Residence
Built in 2004
9.84 Acres Lot
$403,300 Zestimate®
$--/sqft
$2,031 Estimated rent
Home value
$403,300
$294,000 - $553,000
$2,031/mo
Zestimate® history
Loading...
Owner options
Explore your selling options
What's special
Discover your private retreat at 978 Graeser Rd in Sullivan, MO. This 3-bedroom, 2 full-bath home offers 1,904 sq ft of comfortable living space, nestled on nearly 10 acres of serene countryside. Built in 2004, the residence features a stone fireplace, incredible vaulted ceilings, and a versatile 1.5-story layout. The expansive property provides ample room for outdoor activities, an above ground pool, gardening, or simply enjoying the tranquility of nature. Located within the Spring Bluff R-XV School District, this home combines rural charm with convenient access to local amenities. Whether you're seeking a peaceful homestead or a weekend getaway, this property presents an exceptional opportunity to embrace country living.
Zillow last checked: 8 hours ago
Listing updated: June 03, 2025 at 07:43am
Listing Provided by:
Kat S Johnson 314-258-5288,
Keller Williams Realty St. Louis
Bought with:
Tia M Hempel-Nunn, 2023019048
RE/MAX Platinum
Source: MARIS,MLS#: 25016078 Originating MLS: St. Louis Association of REALTORS
Originating MLS: St. Louis Association of REALTORS
Facts & features
Interior
Bedrooms & bathrooms
- Bedrooms: 3
- Bathrooms: 2
- Full bathrooms: 2
- Main level bathrooms: 1
- Main level bedrooms: 2
Heating
- Forced Air, Electric
Cooling
- Ceiling Fan(s), Central Air, Electric
Appliances
- Included: Ice Maker, Microwave, Electric Range, Electric Oven, Refrigerator, Stainless Steel Appliance(s), Electric Water Heater
Features
- Kitchen/Dining Room Combo, Tub, Open Floorplan, Breakfast Bar, Kitchen Island, Eat-in Kitchen, Solid Surface Countertop(s)
- Flooring: Carpet, Hardwood
- Doors: Panel Door(s), Sliding Doors
- Basement: Concrete,Unfinished,Walk-Out Access
- Number of fireplaces: 1
- Fireplace features: Living Room, Wood Burning
Interior area
- Total structure area: 1,904
- Total interior livable area: 1,904 sqft
- Finished area above ground: 1,904
Property
Parking
- Total spaces: 2
- Parking features: Attached, Garage, Basement, Off Street
- Attached garage spaces: 2
Features
- Levels: One and One Half
- Patio & porch: Covered
- Pool features: Above Ground
Lot
- Size: 9.84 Acres
- Dimensions: 650 x 677 x 652 x 649
- Features: Adjoins Wooded Area
Details
- Additional structures: Equipment Shed, Shed(s)
- Parcel number: 2892900003012200
- Special conditions: Standard
Construction
Type & style
- Home type: SingleFamily
- Architectural style: Rustic,Cabin
- Property subtype: Single Family Residence
Materials
- Log
Condition
- Year built: 2004
Utilities & green energy
- Sewer: Septic Tank
- Water: Well
Community & neighborhood
Location
- Region: Sullivan
- Subdivision: Addie Acres
HOA & financial
HOA
- HOA fee: $350 annually
- Services included: Other
Other
Other facts
- Listing terms: Cash,Conventional
- Ownership: Private
- Road surface type: Gravel
Price history
| Date | Event | Price |
|---|---|---|
| 6/3/2025 | Pending sale | $400,000$210/sqft |
Source: | ||
| 6/2/2025 | Sold | -- |
Source: | ||
| 4/17/2025 | Contingent | $400,000$210/sqft |
Source: | ||
| 4/11/2025 | Listed for sale | $400,000$210/sqft |
Source: | ||
Public tax history
| Year | Property taxes | Tax assessment |
|---|---|---|
| 2024 | $1,960 -0.3% | $37,100 |
| 2023 | $1,966 -16.7% | $37,100 -16.5% |
| 2022 | $2,359 +3% | $44,429 |
Find assessor info on the county website
Neighborhood: 63080
Nearby schools
GreatSchools rating
- 8/10Spring Bluff Elementary SchoolGrades: K-8Distance: 3.8 mi
Schools provided by the listing agent
- Elementary: Spring Bluff Elem.
- Middle: Spring Bluff Elem.
- High: Sullivan Sr. High
Source: MARIS. This data may not be complete. We recommend contacting the local school district to confirm school assignments for this home.
Get a cash offer in 3 minutes
Find out how much your home could sell for in as little as 3 minutes with a no-obligation cash offer.
Estimated market value$403,300
Get a cash offer in 3 minutes
Find out how much your home could sell for in as little as 3 minutes with a no-obligation cash offer.
Estimated market value
$403,300


