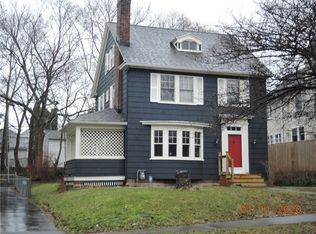Closed
$320,000
978 Goodman St S, Rochester, NY 14620
3beds
1,740sqft
Single Family Residence
Built in 1920
5,662.8 Square Feet Lot
$246,300 Zestimate®
$184/sqft
$2,360 Estimated rent
Maximize your home sale
Get more eyes on your listing so you can sell faster and for more.
Home value
$246,300
$202,000 - $293,000
$2,360/mo
Zestimate® history
Loading...
Owner options
Explore your selling options
What's special
Totally remodeled top to bottom! This move in ready colonial is done with all the modern conveniences and still holds it original charm. The best of both worlds! Fantastic location! Just down the block from Highland park and close to UofR, Hospitals, and Park Ave area. Plenty of windows allow the sun to soak in and fill the house with natural light. The Livingroom is set up with a wood burning fireplace to get cozy around as well as access to the side porch to enjoy your morning coffee. Formal dining room is open to the kitchen adorning quartz counter tops, all stainless steel appliances and all new cabinets. Enjoy the pasta arm above the stovetop! The large breakfast bar adds a great amount of counter space. The back entry hall has many possibilities for mudroom, pantry or laundry. Upstairs is 3 bedrooms all with hardwood floors and a brand new full bathroom. The charming sleeping porch off the back bedroom can offer additional space. Huge Finished 3rd floor adds flex space for whatever else you might need! NO GAMES PRICING!!
Zillow last checked: 8 hours ago
Listing updated: July 19, 2024 at 05:50am
Listed by:
Jenalee M Herb 585-389-4075,
Howard Hanna
Bought with:
Robert Piazza Palotto, 10311210084
High Falls Sotheby's International
Source: NYSAMLSs,MLS#: R1535613 Originating MLS: Rochester
Originating MLS: Rochester
Facts & features
Interior
Bedrooms & bathrooms
- Bedrooms: 3
- Bathrooms: 2
- Full bathrooms: 1
- 1/2 bathrooms: 1
- Main level bathrooms: 1
Heating
- Gas, Forced Air
Appliances
- Included: Dishwasher, Exhaust Fan, Electric Water Heater, Disposal, Gas Oven, Gas Range, Refrigerator, Range Hood
- Laundry: In Basement
Features
- Attic, Breakfast Bar, Ceiling Fan(s), Separate/Formal Dining Room, Entrance Foyer, Separate/Formal Living Room, Quartz Counters, Walk-In Pantry, Natural Woodwork
- Flooring: Hardwood, Luxury Vinyl, Tile, Varies
- Windows: Thermal Windows
- Basement: Full
- Number of fireplaces: 1
Interior area
- Total structure area: 1,740
- Total interior livable area: 1,740 sqft
Property
Parking
- Total spaces: 1
- Parking features: Detached, Garage
- Garage spaces: 1
Features
- Patio & porch: Open, Porch, Screened
- Exterior features: Blacktop Driveway
Lot
- Size: 5,662 sqft
- Dimensions: 50 x 114
- Features: Near Public Transit
Details
- Parcel number: 26140013625000020340000000
- Special conditions: Standard
Construction
Type & style
- Home type: SingleFamily
- Architectural style: Colonial,Two Story
- Property subtype: Single Family Residence
Materials
- Shake Siding, Copper Plumbing, PEX Plumbing
- Foundation: Block
- Roof: Asphalt,Shingle
Condition
- Resale
- Year built: 1920
Utilities & green energy
- Electric: Circuit Breakers
- Sewer: Connected
- Water: Connected, Public
- Utilities for property: Cable Available, High Speed Internet Available, Sewer Connected, Water Connected
Green energy
- Energy efficient items: Appliances, Windows
Community & neighborhood
Location
- Region: Rochester
- Subdivision: Elwanger & Barrys
Other
Other facts
- Listing terms: Cash,Conventional,FHA,VA Loan
Price history
| Date | Event | Price |
|---|---|---|
| 7/17/2024 | Sold | $320,000-5.3%$184/sqft |
Source: | ||
| 6/10/2024 | Pending sale | $338,000$194/sqft |
Source: | ||
| 6/10/2024 | Contingent | $338,000$194/sqft |
Source: | ||
| 5/21/2024 | Price change | $338,000+30.1%$194/sqft |
Source: | ||
| 5/15/2024 | Listed for sale | $259,900+72.1%$149/sqft |
Source: | ||
Public tax history
Tax history is unavailable.
Neighborhood: Ellwanger-Barry
Nearby schools
GreatSchools rating
- 2/10Anna Murray-Douglass AcademyGrades: PK-8Distance: 0.5 mi
- 1/10James Monroe High SchoolGrades: 9-12Distance: 0.8 mi
- 2/10School Without WallsGrades: 9-12Distance: 0.9 mi
Schools provided by the listing agent
- District: Rochester
Source: NYSAMLSs. This data may not be complete. We recommend contacting the local school district to confirm school assignments for this home.
