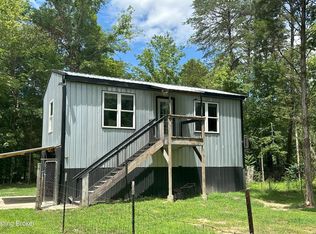Sold for $715,000
$715,000
978 Forest Hill Rd, Shepherdsville, KY 40165
5beds
5,944sqft
Single Family Residence
Built in 1992
10 Acres Lot
$720,700 Zestimate®
$120/sqft
$3,856 Estimated rent
Home value
$720,700
$677,000 - $771,000
$3,856/mo
Zestimate® history
Loading...
Owner options
Explore your selling options
What's special
Prepare to be amazed by this stunning 5-bedroom, 4-bathroom estate that offers a blend of luxury, space, and endless possibilities. Whether you're hosting grand gatherings, cozy family get-togethers, or weekend guests, this home is designed to impress. Step into the expansive dining room, perfect for lavish dinners, or unwind in one of the two elegant living rooms, each graced with its own charming fireplace. The primary suite is a private retreat you'll never want to leave, with spaciousness and style that truly set it apart—this oasis is a must-see! Outside, embrace your very own slice of paradise with a mini farm, flourishing garden, mature shade trees, and a picturesque pond that's ideal for fishing or entertaining. Every window in the home frames a breathtaking view of the lush surroundings, bringing the outdoors in at every turn. The partially finished basement offers a fantastic space for entertaining, complete with a recreation room and full bathroom, while multipurpose rooms provide endless potential for your creative vision. The country cook-inspired kitchen features an abundance of counter space, lots of cabinets and storage and a distinctive touch that sets it apart from the ordinary. This is not just a propertyit's an experience. Come see for yourself and prepare to fall in love! NOTE: The pizza oven is for aesthetics only and is NOT a working pizza oven.
Zillow last checked: 8 hours ago
Listing updated: May 25, 2025 at 10:17pm
Listed by:
Rebecca L Brown 270-668-2179,
Exit Realty Home Front
Bought with:
Jaime R Blanc, 283637
Red Edge Realty
Source: GLARMLS,MLS#: 1672654
Facts & features
Interior
Bedrooms & bathrooms
- Bedrooms: 5
- Bathrooms: 4
- Full bathrooms: 4
Primary bedroom
- Level: Second
Bedroom
- Level: Second
Bedroom
- Level: Second
Bedroom
- Level: Second
Bedroom
- Level: Second
Primary bathroom
- Level: Second
Full bathroom
- Level: First
Full bathroom
- Level: Second
Full bathroom
- Level: Basement
Dining area
- Level: First
Dining area
- Level: First
Family room
- Level: First
Family room
- Level: Basement
Foyer
- Level: First
Kitchen
- Level: First
Laundry
- Level: First
Living room
- Level: First
Office
- Level: Basement
Other
- Level: Basement
Sun room
- Level: First
Heating
- Electric, Natural Gas, Heat Pump
Cooling
- Central Air
Features
- Basement: Walk-Up Access,Partially Finished
- Number of fireplaces: 2
Interior area
- Total structure area: 4,839
- Total interior livable area: 5,944 sqft
- Finished area above ground: 4,839
- Finished area below ground: 1,105
Property
Parking
- Total spaces: 6
- Parking features: Detached, Attached, Entry Side, Driveway
- Attached garage spaces: 6
- Has uncovered spaces: Yes
Features
- Stories: 2
- Patio & porch: Deck, Patio
- Fencing: Partial,Farm
Lot
- Size: 10 Acres
- Features: Irregular Lot, Pond on Lot, Flood Insurance Req, Cleared, Wooded
Details
- Additional structures: Outbuilding
- Parcel number: 03700000057
Construction
Type & style
- Home type: SingleFamily
- Property subtype: Single Family Residence
Materials
- Brick
- Foundation: Concrete Perimeter
- Roof: Shingle
Condition
- Year built: 1992
Utilities & green energy
- Sewer: Septic Tank
- Water: Public
- Utilities for property: Electricity Connected
Community & neighborhood
Location
- Region: Shepherdsville
- Subdivision: None
HOA & financial
HOA
- Has HOA: No
Price history
| Date | Event | Price |
|---|---|---|
| 4/25/2025 | Sold | $715,000-9.4%$120/sqft |
Source: | ||
| 3/29/2025 | Pending sale | $789,000$133/sqft |
Source: | ||
| 10/13/2024 | Listed for sale | $789,000+23.3%$133/sqft |
Source: | ||
| 4/29/2022 | Sold | $639,900$108/sqft |
Source: | ||
| 3/15/2022 | Pending sale | $639,900$108/sqft |
Source: | ||
Public tax history
| Year | Property taxes | Tax assessment |
|---|---|---|
| 2023 | $7,472 +71.5% | $639,900 +73.9% |
| 2022 | $4,356 +11% | $368,000 |
| 2021 | $3,923 | $368,000 +4.3% |
Find assessor info on the county website
Neighborhood: 40165
Nearby schools
GreatSchools rating
- 5/10Cedar Grove Elementary SchoolGrades: PK-5Distance: 2.7 mi
- 5/10Bernheim Middle SchoolGrades: 6-8Distance: 4 mi
- 3/10Bullitt Central High SchoolGrades: 9-12Distance: 2.7 mi
Get pre-qualified for a loan
At Zillow Home Loans, we can pre-qualify you in as little as 5 minutes with no impact to your credit score.An equal housing lender. NMLS #10287.
Sell with ease on Zillow
Get a Zillow Showcase℠ listing at no additional cost and you could sell for —faster.
$720,700
2% more+$14,414
With Zillow Showcase(estimated)$735,114
