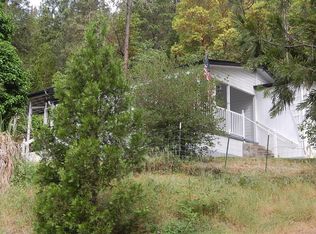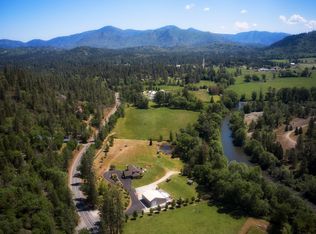Closed
$505,000
978 Fish Hatchery Rd, Grants Pass, OR 97527
3beds
2baths
1,540sqft
Single Family Residence
Built in 1992
5 Acres Lot
$495,100 Zestimate®
$328/sqft
$2,353 Estimated rent
Home value
$495,100
$451,000 - $545,000
$2,353/mo
Zestimate® history
Loading...
Owner options
Explore your selling options
What's special
STUNNING VIEWS of the Applegate Valley, River and Mountains. Set on a private 5ac lot with spectacular views, this 3/2 1540sf home features an open floorplan that acentuates the views. New updates include; kitchen cabinets, Island w breakfast bar & sink, granite countertops, sinks, fixtures, appliances, engineered wood plank flooring, garage & entry doors. Lots of homes can be redecorated, updated, or remodeled to the buyers desires, but you can't change the location they sit on. Having this view everyday you walk outside, or to the edge of the lawn, is like stopping at a scenic viewpoint on vacation. You can play football with friends, plant a garden or relax in privacy on your expansive front yard. Minutes away are 3 County Parks with picnic areas, trails to hike, bike, walk dogs, ride horses and rivers to swim & fish. Broker is related to Seller. Price has been reduced to sell. Home will be move in ready before COE. Price is firm. *Driveway is not suitable for large trailers, RV's.
Zillow last checked: 8 hours ago
Listing updated: June 13, 2025 at 03:37pm
Listed by:
Century 21 JC Jones American Dream 541-476-6502
Bought with:
RE/MAX Integrity Grants Pass
Source: Oregon Datashare,MLS#: 220199365
Facts & features
Interior
Bedrooms & bathrooms
- Bedrooms: 3
- Bathrooms: 2
Heating
- Fireplace(s), Electric, Forced Air, Heat Pump, Wood
Cooling
- Central Air, Heat Pump
Appliances
- Included: Dishwasher, Disposal, Dryer, Microwave, Range, Range Hood, Refrigerator, Washer, Water Heater
Features
- Breakfast Bar, Double Vanity, Fiberglass Stall Shower, Granite Counters, Kitchen Island, Linen Closet, Open Floorplan, Pantry, Primary Downstairs, Shower/Tub Combo, Soaking Tub, Walk-In Closet(s), Wet Bar
- Flooring: Laminate, Tile
- Windows: Double Pane Windows, Skylight(s), Vinyl Frames
- Basement: None
- Has fireplace: No
- Common walls with other units/homes: No Common Walls
Interior area
- Total structure area: 1,540
- Total interior livable area: 1,540 sqft
Property
Parking
- Total spaces: 2
- Parking features: Asphalt, Attached, Driveway, Garage Door Opener, Workshop in Garage
- Attached garage spaces: 2
- Has uncovered spaces: Yes
Features
- Levels: One
- Stories: 1
- Has view: Yes
- View description: Mountain(s), Panoramic, Park/Greenbelt, Ridge, River, Territorial, Valley
- Has water view: Yes
- Water view: River
Lot
- Size: 5 Acres
- Features: Native Plants, Sloped, Wooded
Details
- Parcel number: R325045
- Zoning description: RR5
- Special conditions: Standard
Construction
Type & style
- Home type: SingleFamily
- Architectural style: Ranch
- Property subtype: Single Family Residence
Materials
- Frame
- Foundation: Slab
- Roof: Composition
Condition
- New construction: No
- Year built: 1992
Utilities & green energy
- Sewer: Sand Filter, Septic Tank, Standard Leach Field
- Water: Well
Community & neighborhood
Security
- Security features: Carbon Monoxide Detector(s), Smoke Detector(s)
Location
- Region: Grants Pass
- Subdivision: Canyon View Heights Subdivision
Other
Other facts
- Listing terms: Cash,Conventional,FHA,USDA Loan,VA Loan
- Road surface type: Paved
Price history
| Date | Event | Price |
|---|---|---|
| 6/13/2025 | Sold | $505,000+1.2%$328/sqft |
Source: | ||
| 5/9/2025 | Pending sale | $499,000$324/sqft |
Source: | ||
| 4/11/2025 | Listed for sale | $499,000-3.9%$324/sqft |
Source: | ||
| 4/4/2025 | Listing removed | $519,000$337/sqft |
Source: | ||
| 9/2/2024 | Price change | $519,000-5.5%$337/sqft |
Source: | ||
Public tax history
| Year | Property taxes | Tax assessment |
|---|---|---|
| 2024 | $2,487 +18.6% | $333,780 +3% |
| 2023 | $2,097 +2.1% | $324,060 |
| 2022 | $2,054 -0.8% | $324,060 +6.1% |
Find assessor info on the county website
Neighborhood: 97527
Nearby schools
GreatSchools rating
- 3/10Madrona Elementary SchoolGrades: K-5Distance: 1 mi
- 4/10Lincoln Savage Middle SchoolGrades: 6-8Distance: 2.6 mi
- 6/10Hidden Valley High SchoolGrades: 9-12Distance: 3.3 mi
Schools provided by the listing agent
- Elementary: Lincoln Elem
- Middle: Lincoln Savage Middle
- High: Hidden Valley High
Source: Oregon Datashare. This data may not be complete. We recommend contacting the local school district to confirm school assignments for this home.
Get pre-qualified for a loan
At Zillow Home Loans, we can pre-qualify you in as little as 5 minutes with no impact to your credit score.An equal housing lender. NMLS #10287.

