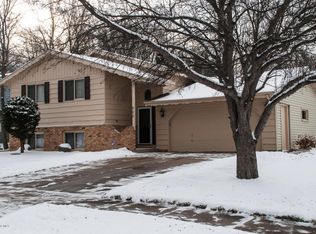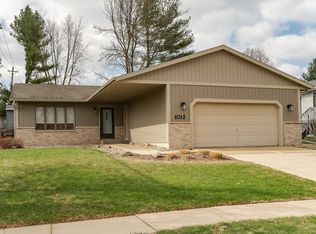New flooring in the kitchen and dining room. All new carpet has been put in. The kitchen has been opened up to the living and dining room as well.
This property is off market, which means it's not currently listed for sale or rent on Zillow. This may be different from what's available on other websites or public sources.

