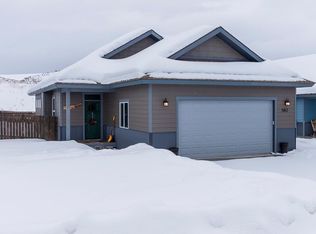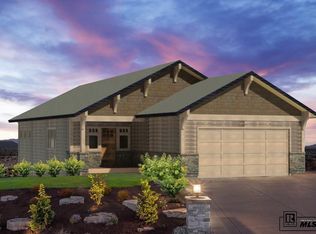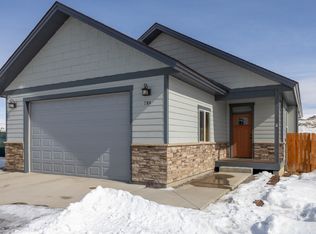Introducing the custom designed "Prairie Series" at Dry Creek Village in Hayden CO. Custom built by Falcon Logistics, Corp the 'Prairie Series" features a 1368 square foot 3 bedroom 2 bath single family home with an open and inviting floor plan. The covered tiled formal entry leads into an expansive living space with family room, dining room and fully applianced eat in kitchen with outside patio. Tiled mud room with washer and dryer with an additional patio. Large oversized 2 stall attached garage affording plenty of parking and toy storage. Dry Creek Village is a Planned Community with soft surfaced walking/running trails and a 2.5 acre park with playground. HOA fee of $250.00 annually. The DCV amenities include a large interior park with playground equipment and soft surfaced walking or running trails all with HOA dues of $250/yrly.
This property is off market, which means it's not currently listed for sale or rent on Zillow. This may be different from what's available on other websites or public sources.


