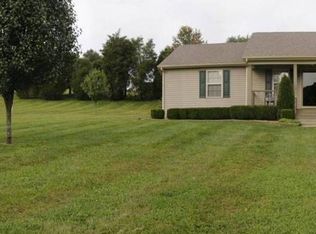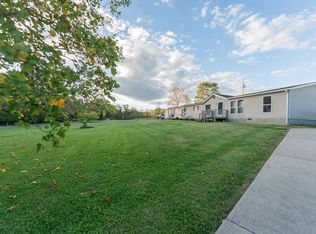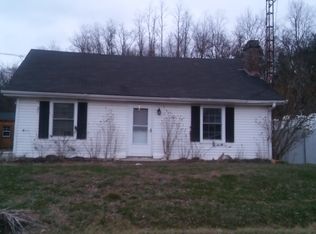Sold for $385,000
$385,000
978 Double Culvert Rd, Sadieville, KY 40370
3beds
2,758sqft
Single Family Residence
Built in 2004
6.4 Acres Lot
$462,200 Zestimate®
$140/sqft
$2,506 Estimated rent
Home value
$462,200
$439,000 - $485,000
$2,506/mo
Zestimate® history
Loading...
Owner options
Explore your selling options
What's special
PRICE REDUCED! What a bargain
Beautiful custom built home on 6.4 acres - great views.
Only 7 miles from Toyota plant, 12 minutes from Gate 5. Convenient to Lexington and Florence, just 4 miles from I-75.
-New roof, new shutters, new carpet throughout.
-3 BDR/2A, can easily be 4 BDR
-3 Bonus rooms
-24ft swimming pool
-Covered wrap-around deck
-His & Her walk-in closets
-Open kitchen, cherry cabinets
-Lots of natural light
-Finished basement
-Garden area is ready for spring planting
-Chicken houses for all stages (brood hens, young chicks, adult hens)
-Fenced in area for chickens/goats. Line fence makes it easy to expand for additional livestock.
-Fruit & nut trees (plum, apples, peach, crabapple, walnut)
-Thornless blackberries
This home has it all with room for more. Lovely homestead for those wanting to live sustainably and grow their own food. Schedule a showing today.
Zillow last checked: 8 hours ago
Listing updated: August 28, 2025 at 10:40pm
Listed by:
Leon Coffman 859-619-7141,
Bluegrass Real Estate Alliance
Bought with:
Melissa Varney, 207042
United Real Estate Louisville, KY
Source: Imagine MLS,MLS#: 23007147
Facts & features
Interior
Bedrooms & bathrooms
- Bedrooms: 3
- Bathrooms: 2
- Full bathrooms: 2
Primary bedroom
- Level: First
Bedroom 1
- Level: First
Bedroom 2
- Level: First
Bathroom 1
- Description: Full Bath
- Level: First
Bathroom 2
- Description: Full Bath
- Level: First
Bonus room
- Description: Great for Office or 4th bedroom
- Level: Lower
Den
- Level: Lower
Great room
- Description: Large/Wired for speakers
- Level: First
Great room
- Description: Large/Wired for speakers
- Level: First
Kitchen
- Description: Eat-in Kitchen/Dining area
- Level: First
Utility room
- Description: Mud Room
- Level: Lower
Heating
- Forced Air, Heat Pump, Zoned
Cooling
- Heat Pump
Appliances
- Included: Dishwasher, Microwave
- Laundry: Electric Dryer Hookup, Main Level, Washer Hookup
Features
- Breakfast Bar, Entrance Foyer, Eat-in Kitchen, Ceiling Fan(s)
- Flooring: Carpet, Tile
- Windows: Blinds
- Basement: Partially Finished,Walk-Out Access
- Has fireplace: No
Interior area
- Total structure area: 2,758
- Total interior livable area: 2,758 sqft
- Finished area above ground: 1,655
- Finished area below ground: 1,103
Property
Parking
- Parking features: Attached Garage, Basement, Off Street
- Has garage: Yes
Features
- Levels: One
- Patio & porch: Deck
- Has private pool: Yes
- Pool features: Above Ground
- Fencing: Other
- Has view: Yes
- View description: Rural, Trees/Woods, Farm
Lot
- Size: 6.40 Acres
- Features: Wooded
Details
- Additional structures: Shed(s)
- Parcel number: 1800025.000
- Horses can be raised: Yes
Construction
Type & style
- Home type: SingleFamily
- Architectural style: Ranch
- Property subtype: Single Family Residence
Materials
- Brick Veneer, Vinyl Siding
- Foundation: Concrete Perimeter
- Roof: Composition,Dimensional Style
Condition
- New construction: No
- Year built: 2004
Utilities & green energy
- Sewer: Septic Tank
- Water: Public
- Utilities for property: Water Connected
Community & neighborhood
Location
- Region: Sadieville
- Subdivision: Rural
Price history
| Date | Event | Price |
|---|---|---|
| 9/12/2023 | Sold | $385,000-3.7%$140/sqft |
Source: | ||
| 8/6/2023 | Pending sale | $399,900$145/sqft |
Source: | ||
| 7/25/2023 | Price change | $399,900-3.6%$145/sqft |
Source: | ||
| 6/26/2023 | Price change | $415,000-3.5%$150/sqft |
Source: | ||
| 5/22/2023 | Price change | $430,000-4.7%$156/sqft |
Source: | ||
Public tax history
| Year | Property taxes | Tax assessment |
|---|---|---|
| 2023 | $2,013 +4.5% | $222,000 |
| 2022 | $1,926 +4.3% | $222,000 +5.5% |
| 2021 | $1,846 +815.3% | $210,500 +4.4% |
Find assessor info on the county website
Neighborhood: 40370
Nearby schools
GreatSchools rating
- 7/10Northern Elementary SchoolGrades: K-5Distance: 2.6 mi
- 8/10Scott County Middle SchoolGrades: 6-8Distance: 8.3 mi
- 6/10Scott County High SchoolGrades: 9-12Distance: 8.2 mi
Schools provided by the listing agent
- Elementary: Northern
- Middle: Scott Co
- High: Scott Co
Source: Imagine MLS. This data may not be complete. We recommend contacting the local school district to confirm school assignments for this home.
Get pre-qualified for a loan
At Zillow Home Loans, we can pre-qualify you in as little as 5 minutes with no impact to your credit score.An equal housing lender. NMLS #10287.


