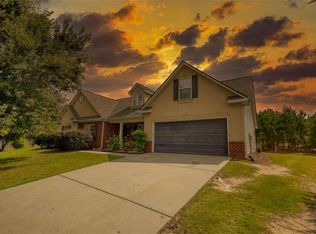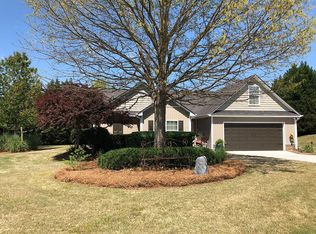Closed
$425,000
978 Compass Dr, Bethlehem, GA 30620
4beds
2,347sqft
Single Family Residence
Built in 2007
-- sqft lot
$432,600 Zestimate®
$181/sqft
$2,272 Estimated rent
Home value
$432,600
$402,000 - $467,000
$2,272/mo
Zestimate® history
Loading...
Owner options
Explore your selling options
What's special
Fall in LOVE as you enter this prestigious home that features hardwood flooring, spacious kitchen, sitting room/sunroom off the owner's suite, 4th bedroom with a private bath upstairs. There is also an enclosed porch to enjoy while entertaining in your private backyard featuring an inground swimming pool. This home is situated on a cul-de-sac lot and is ready for immediate move in. Welcome to your new home. Shown by appointment only
Zillow last checked: 8 hours ago
Listing updated: May 14, 2024 at 08:32am
Listed by:
Aleithia D Greer 678-687-8526,
Southern Sunset Realty Group
Bought with:
Robert Westbrook, 427624
Keller Williams Realty Atl. Partners
Source: GAMLS,MLS#: 20172221
Facts & features
Interior
Bedrooms & bathrooms
- Bedrooms: 4
- Bathrooms: 3
- Full bathrooms: 3
- Main level bathrooms: 2
- Main level bedrooms: 3
Kitchen
- Features: Breakfast Area, Kitchen Island, Pantry, Solid Surface Counters
Heating
- Heat Pump, Zoned
Cooling
- Heat Pump
Appliances
- Included: Dryer, Washer, Dishwasher, Disposal, Microwave, Oven/Range (Combo), Refrigerator
- Laundry: In Kitchen
Features
- Vaulted Ceiling(s), High Ceilings, Double Vanity, Tile Bath
- Flooring: Hardwood, Carpet, Laminate
- Basement: None
- Number of fireplaces: 1
- Fireplace features: Living Room, Factory Built
- Common walls with other units/homes: No Common Walls
Interior area
- Total structure area: 2,347
- Total interior livable area: 2,347 sqft
- Finished area above ground: 2,347
- Finished area below ground: 0
Property
Parking
- Total spaces: 2
- Parking features: Attached, Garage, Kitchen Level
- Has attached garage: Yes
Features
- Levels: One
- Stories: 1
- Patio & porch: Patio
Lot
- Features: Cul-De-Sac, Private
Details
- Additional structures: Outbuilding, Workshop
- Parcel number: XX053F 083
Construction
Type & style
- Home type: SingleFamily
- Architectural style: Ranch
- Property subtype: Single Family Residence
Materials
- Vinyl Siding
- Roof: Composition
Condition
- Resale
- New construction: No
- Year built: 2007
Utilities & green energy
- Sewer: Public Sewer
- Water: Public
- Utilities for property: Underground Utilities, Cable Available, Sewer Connected, Electricity Available, High Speed Internet, Phone Available, Water Available
Community & neighborhood
Community
- Community features: Street Lights
Location
- Region: Bethlehem
- Subdivision: Pointe South
HOA & financial
HOA
- Has HOA: Yes
- HOA fee: $200 annually
- Services included: Reserve Fund
Other
Other facts
- Listing agreement: Exclusive Right To Sell
- Listing terms: Cash,Conventional,FHA,VA Loan,USDA Loan
Price history
| Date | Event | Price |
|---|---|---|
| 5/13/2024 | Sold | $425,000$181/sqft |
Source: | ||
| 3/1/2024 | Pending sale | $425,000$181/sqft |
Source: | ||
| 2/21/2024 | Listed for sale | $425,000+75.3%$181/sqft |
Source: | ||
| 3/21/2018 | Sold | $242,500+1.9%$103/sqft |
Source: | ||
| 2/14/2018 | Pending sale | $237,900$101/sqft |
Source: Atlanta - North Gwinnett #8323297 | ||
Public tax history
| Year | Property taxes | Tax assessment |
|---|---|---|
| 2024 | $2,444 +0.3% | $151,983 -0.3% |
| 2023 | $2,436 +26% | $152,383 +25.5% |
| 2022 | $1,934 +54.7% | $121,397 +29.8% |
Find assessor info on the county website
Neighborhood: 30620
Nearby schools
GreatSchools rating
- 4/10Yargo Elementary SchoolGrades: PK-5Distance: 0.7 mi
- 6/10Haymon-Morris Middle SchoolGrades: 6-8Distance: 0.6 mi
- 5/10Apalachee High SchoolGrades: 9-12Distance: 0.6 mi
Schools provided by the listing agent
- Elementary: Yargo
- Middle: Haymon Morris
- High: Apalachee
Source: GAMLS. This data may not be complete. We recommend contacting the local school district to confirm school assignments for this home.
Get a cash offer in 3 minutes
Find out how much your home could sell for in as little as 3 minutes with a no-obligation cash offer.
Estimated market value
$432,600
Get a cash offer in 3 minutes
Find out how much your home could sell for in as little as 3 minutes with a no-obligation cash offer.
Estimated market value
$432,600

