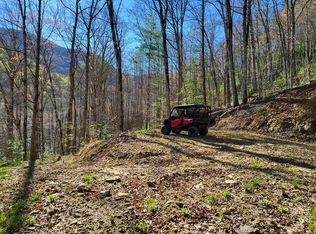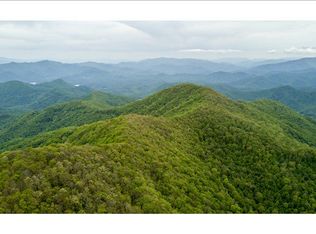Own this cozy little slice of heaven, 70.84 acres that are totally OFF-GRID including a mountain top cabin with killer long-range southwestern views, end of road privacy & yes, you can run around naked if you so desire! Located at 3500FT elevation this private enclave has everything you want to be self-sustaining! Cabin features vaulted ceilings & an open floor plan with sliding doors to create a light airy feel. Solar panels to charge your lithium batteries that operate the lighting & refrigerator, spring water for drinking & an 1100 gallon rainwater collection system. On-demand hot water heater, electric fridge, LP gas range, LED lighting & 120V outlets throughout w ceiling fans, washing machine & heated by an efficient Jotul wood stove. XL bedroom with a spacious closet, a loft for storage or create an extra sleeping area, full bath, kitchen with island & spacious living room. Brand new 8x12 shed with 2-car carport, a fire pit, picnic table & grill for outside entertaining & an area to grow your food. With over 70 acres, there is abundant wildlife & acreage to roam or build more homes. Perfect property for someone who wants extreme privacy and solitude! Cash offers only!
This property is off market, which means it's not currently listed for sale or rent on Zillow. This may be different from what's available on other websites or public sources.


