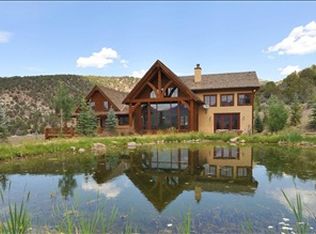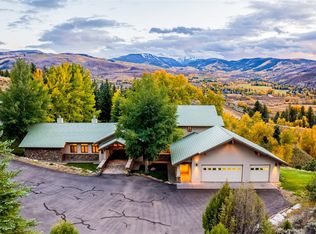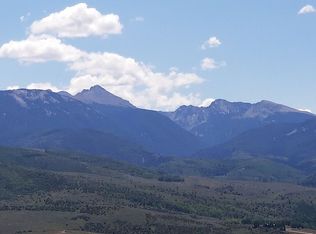Sold for $3,750,000 on 01/27/23
$3,750,000
978 Beard Creek Rd, Edwards, CO 81632
4beds
4,305sqft
Single Family Residence
Built in 1984
6.47 Acres Lot
$4,489,900 Zestimate®
$871/sqft
$6,332 Estimated rent
Home value
$4,489,900
$3.95M - $5.16M
$6,332/mo
Zestimate® history
Loading...
Owner options
Explore your selling options
What's special
978 Beard Creek Road is a rare offering of 6.47 private acres in Edwards, Colorado. Located within minutes of skiing at Vail and Beaver Creek, the views from the property expand to Vail's Game Creek Bowl, Beaver Creek, Arrowhead, and settle on the iconic Sawatch Range. The 4,305 square foot single-family home has 4-bedrooms, 4-bathrooms, a den, and a 'wine cellar' style bonus room. On the property are multiple accessory buildings including a chicken coop, additional storage structures, and workshops. The property's ''resource'' zoning designation allows for an additional dwelling unit (ADU) of up to 1,800 square feet with no specified limit to the size of the primary residence. The pond, a 0.24-acre year-round water feature, serves as a refuge to the area's natural habitat and a private ice-skating rink when it freezes. Distances to local amenities are - Vail Valley Surgery Center 0.5 miles. Sonnenalp Club (Golf & Fitness) 2.3 miles. Riverwalk at Edwards shops and restaurants 1.7 miles. Arrowhead 3.1 miles. Beaver Creek 7 miles. Vail 15 miles. This property presents a unique opportunity to build your dream home or expand the current residence – all while enjoying some of the best views in the Vail Valley. Contact YOUR real estate broker or THE LISTING broker directly for the most accurate information on this property.
Zillow last checked: 8 hours ago
Listing updated: August 28, 2024 at 07:43pm
Listed by:
Brent Rimel 970-390-9872,
Slifer Smith & Frampton- Bachelor Gulch,
Ed Swinford 970-376-0746
Bought with:
Brent Rimel, FA100065849
Slifer Smith & Frampton- Bachelor Gulch
Ed Swinford, 00201611
Source: VMLS,MLS#: 1006214
Facts & features
Interior
Bedrooms & bathrooms
- Bedrooms: 4
- Bathrooms: 4
- Full bathrooms: 3
- 3/4 bathrooms: 1
Heating
- Natural Gas, Radiant Floor
Cooling
- Ceiling Fan(s), Evaporative Cooling
Appliances
- Included: Cooktop, Dishwasher, Dryer, Microwave, Refrigerator, Washer, Washer/Dryer, Water Purifier
Features
- Flooring: Carpet, Concrete, Tile, Wood
- Basement: Finished
- Has fireplace: Yes
- Fireplace features: Gas
Interior area
- Total structure area: 4,305
- Total interior livable area: 4,305 sqft
Property
Parking
- Total spaces: 2
- Parking features: Garage, Surface
- Garage spaces: 2
Features
- Stories: 2
- Entry location: 2
- Patio & porch: Deck
- Has view: Yes
- View description: Mountain(s), South Facing, Trees/Woods, Valley
- Waterfront features: See Remarks
Lot
- Size: 6.47 Acres
- Features: See Remarks
Details
- Parcel number: 194332301001
- Zoning: R
- Special conditions: Standard
Construction
Type & style
- Home type: SingleFamily
- Property subtype: Single Family Residence
Materials
- Metal Siding, Stucco, Wood Siding
- Foundation: Poured in Place
- Roof: Metal
Condition
- Year built: 1984
- Major remodel year: 1995
Utilities & green energy
- Sewer: Septic Tank
- Water: District Water, Domestic Water Right
- Utilities for property: Cable Available, Electricity Available, Natural Gas Available, Trash, Water Available
Community & neighborhood
Community
- Community features: None
Location
- Region: Edwards
- Subdivision: South Scottsville
Other
Other facts
- Listing terms: Cash,New Loan
- Road surface type: All Year
Price history
| Date | Event | Price |
|---|---|---|
| 1/27/2023 | Sold | $3,750,000-15.7%$871/sqft |
Source: | ||
| 12/3/2022 | Pending sale | $4,450,000$1,034/sqft |
Source: | ||
| 9/23/2022 | Listed for sale | $4,450,000-31.5%$1,034/sqft |
Source: | ||
| 7/31/2022 | Listing removed | -- |
Source: | ||
| 6/27/2022 | Price change | $6,500,000-13.3%$1,510/sqft |
Source: | ||
Public tax history
| Year | Property taxes | Tax assessment |
|---|---|---|
| 2024 | $12,993 +50% | $253,070 -2% |
| 2023 | $8,662 -1.4% | $258,220 +76.2% |
| 2022 | $8,782 | $146,560 -2.8% |
Find assessor info on the county website
Neighborhood: 81632
Nearby schools
GreatSchools rating
- 6/10Edwards Elementary SchoolGrades: K-5Distance: 0.9 mi
- 6/10Berry Creek Middle SchoolGrades: 6-8Distance: 1.6 mi
- 6/10Battle Mountain High SchoolGrades: 9-12Distance: 1.1 mi


