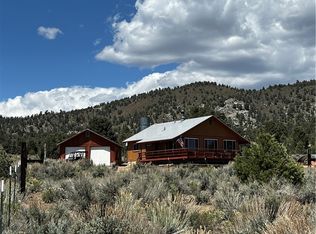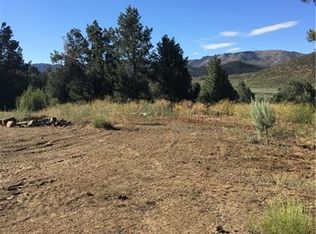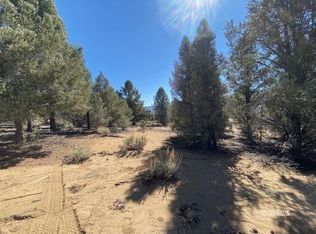A luxurious turn key three bedroom three bathroom log cabin nestled among Pinion pines. It is situated on 1 3/4 acres with large deck surrounds two sides of the log home with magnificent Domeland Wilderness views, breathtaking sunsets, far views and star gazing. A beautiful Master suite with a door on the west side leads to a deck perfect for grilling & outdoor living. It wraps around to the south face and the covered front porch. This cabin has a fantastic layout, with an open living area, including a full kitchen, dining room and reading room. A large private master suite is at the opposite end of the cabin from the two spare bedrooms and second bathroom. Two water tanks are always full of water from your private solar well. The well insulated, heated bunkhouse provides extra sleeping and recreation room for guests. It is flanked by two covered parking spots, one can be used for horse shelter, or covered parking depending on how the corral is run. A matching color painted 40 foot container provides ample, weather proof storage. If that isn't enough, there is also a 20 X 20 garage/workshop, finished, well insulated and heated with a loft and half bathroom! Access to the loft from either pull down ladder or front barn door. Property is fully chain link/barbed wire fenced for security, as well as keyed dead bolted at all doors. This place is absolutely the perfect mountain home. Kennedy Meadows is a gateway to endless outdoor activities.
This property is off market, which means it's not currently listed for sale or rent on Zillow. This may be different from what's available on other websites or public sources.


