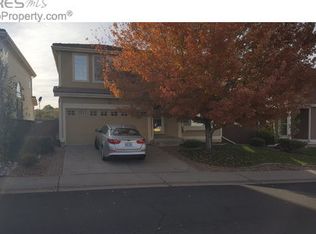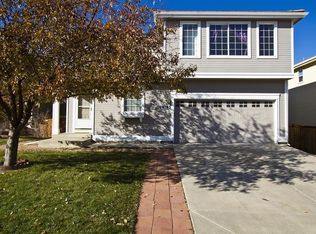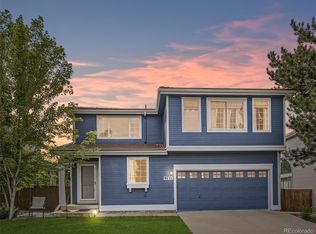Sold for $770,000
$770,000
9779 Dampler Way, Highlands Ranch, CO 80130
5beds
3,886sqft
Single Family Residence
Built in 1997
6,186 Square Feet Lot
$772,500 Zestimate®
$198/sqft
$3,633 Estimated rent
Home value
$772,500
$734,000 - $811,000
$3,633/mo
Zestimate® history
Loading...
Owner options
Explore your selling options
What's special
Pride of ownership at its VERY best + a lengthly list of updates that have been completed within the past 3 years... the best part, move in and have peace of mind the day you close. 5 spacious bedrooms, 4 bathrooms, plus a main floor office/flex space and a full finished basement make this incredible and one-of-a-kind home.
UPGRADES/NEW: roof, windows, interior paint, furnace, a/c, backyard landscaping, privacy fence, carpet, vinyl flooring, whole home wifi system, trex deck, solar (all paid off), the list goes on & on, making this a much more move in ready home than any you'll find. The kitchen is a cook/entertainers dream... boasting upgraded stainless steel appliances, stunning granite countertops, bright - white cabinets, a beautiful tile backsplash and plenty of windows, making this kitchen feel welcoming and bright. Wood accent walls, and a cozy fireplace make you want to cozy up in the primary living area. Head out through the sliding glass door to the new trex deck - new fencing and new backyard landscaping have been completed within the past 4 months. Relax in the saltwater hot-tub, or kick back inside the observatory (equipped with electricity, wifi, & everything you need to gaze at the stars). Head back inside and up the stairs to find all new carpet and into to the master retreat - which features plenty of space, and a 5 piece master bathroom with large walk-in closet. 3 more bedrooms and an upgraded bathroom, as well as laundry room, round out the spacious top floor. Head all the way downstairs to the fully finished basement with 1 additional bedroom, a newly updated bathroom, 2 storage spaces, and unwind/entertain behind the built in wet bar with fridge & kegerator. This home even comes with 3 refrigerators. Located less than a mile from University Park Shopping Center & Eastridge Rec. Center. HOA is less than $51 a month!
PEACE OF MIND: Pre-Listing Home Inspection, Sewer Line Inspection & 1 year Supreme 2-10 Home Warranty come with this home.
Zillow last checked: 8 hours ago
Listing updated: October 01, 2024 at 10:56am
Listed by:
Josh Saxton 720-401-0455 Josh@EvolveHomeGroup.com,
Keller Williams Integrity Real Estate LLC
Bought with:
Brook Willardsen, 40026674
Madison & Company Properties
Source: REcolorado,MLS#: 4233052
Facts & features
Interior
Bedrooms & bathrooms
- Bedrooms: 5
- Bathrooms: 4
- Full bathrooms: 2
- 3/4 bathrooms: 1
- 1/2 bathrooms: 1
- Main level bathrooms: 1
Primary bedroom
- Description: Window Faces West
- Level: Upper
- Area: 272 Square Feet
- Dimensions: 16 x 17
Bedroom
- Description: Bedroom 2: Window Faces West
- Level: Upper
- Area: 120 Square Feet
- Dimensions: 12 x 10
Bedroom
- Description: Bedroom 3: Window Faces East
- Level: Upper
- Area: 130 Square Feet
- Dimensions: 13 x 10
Bedroom
- Description: Bedroom 4: Window Faces East
- Level: Upper
- Area: 150 Square Feet
- Dimensions: 15 x 10
Bedroom
- Description: Bedroom 5: Basement With Double Closet
- Level: Basement
- Area: 121 Square Feet
- Dimensions: 11 x 11
Primary bathroom
- Description: Updated Ensuite 5 Piece Master Bath
- Level: Upper
- Area: 121 Square Feet
- Dimensions: 11 x 11
Bathroom
- Level: Upper
- Area: 49 Square Feet
- Dimensions: 7 x 7
Bathroom
- Description: Double Entry From Dining/Living Room And Study
- Level: Main
- Area: 30 Square Feet
- Dimensions: 5 x 6
Bathroom
- Description: Updated Lighting And Corian Counter
- Level: Basement
- Area: 63 Square Feet
- Dimensions: 9 x 7
Bonus room
- Description: Den On Floorplan, Has French Doors
- Level: Main
- Area: 90 Square Feet
- Dimensions: 10 x 9
Dining room
- Description: Combined With Living Room
- Level: Main
- Area: 165 Square Feet
- Dimensions: 15 x 11
Family room
- Description: Super Bright, Light And Spacious!
- Level: Main
- Area: 504 Square Feet
- Dimensions: 28 x 18
Great room
- Description: Huge Open Area, Solid Wood Floors
- Level: Basement
- Area: 476 Square Feet
- Dimensions: 28 x 17
Laundry
- Description: By The Bedrooms...Where It Should Be!
- Level: Upper
- Area: 36 Square Feet
- Dimensions: 6 x 6
Living room
- Description: Off Of Entry, Double Vault
- Level: Main
- Area: 195 Square Feet
- Dimensions: 15 x 13
Media room
- Description: Carpeted, Built-In Entertainment Wall
- Level: Basement
- Area: 209 Square Feet
- Dimensions: 11 x 19
Heating
- Forced Air
Cooling
- Central Air
Appliances
- Included: Dishwasher, Disposal, Dryer, Microwave, Oven, Range, Refrigerator, Washer
- Laundry: In Unit
Features
- Ceiling Fan(s), Corian Counters, Eat-in Kitchen, Five Piece Bath, Granite Counters, High Ceilings, High Speed Internet, Kitchen Island, Open Floorplan, Primary Suite, Smart Thermostat, Smoke Free, Solid Surface Counters, Walk-In Closet(s), Wet Bar, Wired for Data
- Flooring: Carpet, Vinyl, Wood
- Windows: Double Pane Windows, Window Coverings
- Basement: Daylight,Finished,Full,Partial,Sump Pump
- Number of fireplaces: 1
- Fireplace features: Family Room
Interior area
- Total structure area: 3,886
- Total interior livable area: 3,886 sqft
- Finished area above ground: 2,444
- Finished area below ground: 1,105
Property
Parking
- Total spaces: 2
- Parking features: Insulated Garage, Garage Door Opener
- Attached garage spaces: 2
Features
- Levels: Two
- Stories: 2
- Patio & porch: Deck, Front Porch
- Exterior features: Rain Gutters
- Has spa: Yes
- Spa features: Spa/Hot Tub, Heated
- Fencing: Full
- Has view: Yes
- View description: Mountain(s)
Lot
- Size: 6,186 sqft
- Features: Cul-De-Sac, Landscaped, Master Planned, Near Public Transit, Sprinklers In Front, Sprinklers In Rear
Details
- Parcel number: R0392136
- Zoning: PDU
- Special conditions: Standard
- Other equipment: Home Theater
Construction
Type & style
- Home type: SingleFamily
- Architectural style: Contemporary,Traditional
- Property subtype: Single Family Residence
Materials
- Concrete, Wood Siding
- Roof: Composition
Condition
- Updated/Remodeled
- Year built: 1997
Details
- Warranty included: Yes
Utilities & green energy
- Electric: 220 Volts
- Sewer: Public Sewer
- Water: Public
- Utilities for property: Cable Available, Electricity Connected, Internet Access (Wired)
Green energy
- Energy efficient items: Appliances, HVAC, Thermostat, Water Heater, Windows
Community & neighborhood
Security
- Security features: Carbon Monoxide Detector(s), Security System, Smart Cameras, Smart Security System, Smoke Detector(s), Video Doorbell
Location
- Region: Highlands Ranch
- Subdivision: Highlands Ranch
HOA & financial
HOA
- Has HOA: Yes
- HOA fee: $152 quarterly
- Amenities included: Clubhouse, Fitness Center, Park, Playground, Pool, Sauna, Spa/Hot Tub, Tennis Court(s), Trail(s)
- Association name: Highlands Ranch Community Assocation
- Association phone: 303-791-2500
Other
Other facts
- Listing terms: Cash,Conventional,FHA,Jumbo,VA Loan
- Ownership: Individual
- Road surface type: Paved
Price history
| Date | Event | Price |
|---|---|---|
| 2/27/2024 | Sold | $770,000+2.7%$198/sqft |
Source: | ||
| 2/10/2024 | Pending sale | $750,000$193/sqft |
Source: | ||
| 2/6/2024 | Listed for sale | $750,000$193/sqft |
Source: | ||
| 1/23/2024 | Pending sale | $750,000$193/sqft |
Source: | ||
| 1/18/2024 | Listed for sale | $750,000+31.1%$193/sqft |
Source: | ||
Public tax history
| Year | Property taxes | Tax assessment |
|---|---|---|
| 2025 | $4,511 +0.2% | $48,590 -5.7% |
| 2024 | $4,503 +36.1% | $51,540 -1% |
| 2023 | $3,307 -3.8% | $52,040 +43.8% |
Find assessor info on the county website
Neighborhood: 80130
Nearby schools
GreatSchools rating
- 7/10Arrowwood Elementary SchoolGrades: PK-6Distance: 0.8 mi
- 5/10Cresthill Middle SchoolGrades: 7-8Distance: 0.8 mi
- 9/10Highlands Ranch High SchoolGrades: 9-12Distance: 0.5 mi
Schools provided by the listing agent
- Elementary: Arrowwood
- Middle: Cresthill
- High: Highlands Ranch
- District: Douglas RE-1
Source: REcolorado. This data may not be complete. We recommend contacting the local school district to confirm school assignments for this home.
Get a cash offer in 3 minutes
Find out how much your home could sell for in as little as 3 minutes with a no-obligation cash offer.
Estimated market value$772,500
Get a cash offer in 3 minutes
Find out how much your home could sell for in as little as 3 minutes with a no-obligation cash offer.
Estimated market value
$772,500


