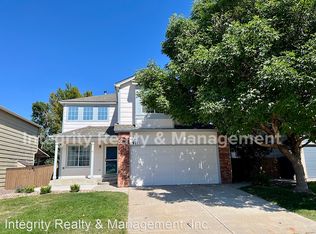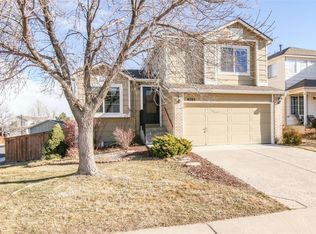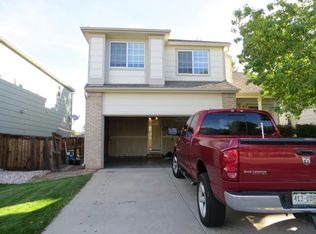Sold for $605,000
$605,000
9779 Castle Ridge Circle, Highlands Ranch, CO 80129
3beds
1,741sqft
Single Family Residence
Built in 1995
4,269 Square Feet Lot
$598,100 Zestimate®
$348/sqft
$2,852 Estimated rent
Home value
$598,100
$568,000 - $628,000
$2,852/mo
Zestimate® history
Loading...
Owner options
Explore your selling options
What's special
Charming 3-Bedroom Home with Modern Updates in a Prime HR Location - Welcome to this meticulously maintained, move-in-ready gem boasting 3 bedrooms and 3 baths. From the moment you arrive, the super cute curb appeal and inviting west-facing front porch will captivate you. Step inside to discover a spacious living room with vaulted ceilings, seamlessly flowing into the kitchen, dining area, and family room. The updated kitchen is a cook's delight, featuring granite countertops, a stylish tile backsplash, and stainless steel appliances. Wood laminate flooring enhances the beauty of the main floor and lower level.The kitchen slider provides access to a generous wood deck, perfect for entertaining, enjoying your morning coffee, or unwinding in a tranquil setting. A hot tub and a "Tuff" shed add to the outdoor appeal. The beautifully landscaped, fenced-in yard includes a dog run on the north side, offering a perfect space for your furry friends.The family room, open to the kitchen, creates an ideal open-concept layout and features a cozy gas fireplace and built-in shelving. A convenient powder/guest bath and the entrance to the attached 2-car garage are located off the family room.Upstairs, you'll find a bright and open primary bedroom with double closets, a charming barn door, and an attached 4-piece bath with tile flooring, granite countertops, and an updated tub surround. Two additional bedrooms and a full bath with a tile countertop complete the upper level.The basement is a versatile space, ready for your personal touch. Currently set up as a mancave/bedroom, it offers ample storage and includes a washer and dryer.
This home is perfectly situated for families and outdoor enthusiasts. Enjoy a 2-minute walk to Trailblazer Elementary, a 9-minute stroll to Westridge Rec Center, and a 15-minute walk to Redstone Park. Experience the best of HR living in this wonderful home!
Zillow last checked: 8 hours ago
Listing updated: October 01, 2024 at 11:08am
Listed by:
Carol Hoffman 303-378-6887 cghoffman@comcast.net,
Keller Williams DTC,
Rob Hoffman 303-638-3529,
Keller Williams DTC
Bought with:
Don Woodland, 124621
HomeSmart
Source: REcolorado,MLS#: 2467138
Facts & features
Interior
Bedrooms & bathrooms
- Bedrooms: 3
- Bathrooms: 3
- Full bathrooms: 2
- 1/2 bathrooms: 1
Primary bedroom
- Description: Double Closets And Barn Door To Bath
- Level: Upper
- Area: 144 Square Feet
- Dimensions: 12 x 12
Bedroom
- Description: Bedroom 2
- Level: Upper
- Area: 121.5 Square Feet
- Dimensions: 13.5 x 9
Bedroom
- Description: Bedroom 3 - Used As An Office
- Level: Upper
- Area: 100 Square Feet
- Dimensions: 10 x 10
Primary bathroom
- Description: Double Sinks, Granite Countertops, Combo Tub/Shower, Separate Water Closet
- Level: Upper
- Area: 80 Square Feet
- Dimensions: 10 x 8
Bathroom
- Description: Granite Countertop Vanity
- Level: Lower
- Area: 56 Square Feet
- Dimensions: 8 x 7
Bathroom
- Description: Tile Countertops, Tile Floor
- Level: Upper
- Area: 48 Square Feet
- Dimensions: 8 x 6
Dining room
- Description: Open To Family Room
- Level: Main
- Area: 66 Square Feet
- Dimensions: 6 x 11
Family room
- Description: Gas Fireplace, Built In Shelves, Exterior Door To Backyard
- Level: Lower
- Area: 196 Square Feet
- Dimensions: 14 x 14
Kitchen
- Description: Granite Countertops, Stainless Appliances, Tile Backsplash, Updated
- Level: Main
- Area: 91 Square Feet
- Dimensions: 13 x 7
Laundry
- Description: Laundry Area In Unfinished Basement
- Level: Basement
Living room
- Description: Wood Laminate Flooring
- Level: Main
- Area: 143 Square Feet
- Dimensions: 11 x 13
Heating
- Forced Air
Cooling
- Air Conditioning-Room, Central Air
Appliances
- Included: Dishwasher, Disposal, Dryer, Gas Water Heater, Microwave, Oven, Range, Refrigerator, Washer
- Laundry: In Unit
Features
- Ceiling Fan(s), Eat-in Kitchen, Granite Counters, High Ceilings, Open Floorplan, Primary Suite, Smoke Free, Vaulted Ceiling(s)
- Flooring: Carpet, Laminate, Tile, Vinyl
- Windows: Double Pane Windows, Window Coverings, Window Treatments
- Basement: Unfinished
- Number of fireplaces: 1
- Fireplace features: Family Room, Gas
- Common walls with other units/homes: End Unit
Interior area
- Total structure area: 1,741
- Total interior livable area: 1,741 sqft
- Finished area above ground: 1,358
- Finished area below ground: 0
Property
Parking
- Total spaces: 2
- Parking features: Concrete, Exterior Access Door
- Attached garage spaces: 2
Features
- Levels: Tri-Level
- Patio & porch: Deck, Front Porch
- Exterior features: Dog Run, Private Yard, Rain Gutters
- Has spa: Yes
- Spa features: Spa/Hot Tub
- Fencing: Full
Lot
- Size: 4,269 sqft
- Features: Sprinklers In Front, Sprinklers In Rear
Details
- Parcel number: R0385325
- Zoning: PUD
- Special conditions: Standard
Construction
Type & style
- Home type: SingleFamily
- Architectural style: Contemporary
- Property subtype: Single Family Residence
Materials
- Brick, Wood Siding
- Foundation: Slab
- Roof: Composition
Condition
- Updated/Remodeled
- Year built: 1995
Utilities & green energy
- Electric: 110V, 220 Volts
- Sewer: Public Sewer
- Water: Public
- Utilities for property: Electricity Connected, Natural Gas Connected
Community & neighborhood
Security
- Security features: Carbon Monoxide Detector(s), Smoke Detector(s)
Location
- Region: Highlands Ranch
- Subdivision: Highlands Ranch
HOA & financial
HOA
- Has HOA: Yes
- HOA fee: $168 quarterly
- Amenities included: Clubhouse, Fitness Center, Playground, Pool, Sauna, Spa/Hot Tub, Tennis Court(s), Trail(s)
- Association name: HRCA
- Association phone: 303-791-2500
Other
Other facts
- Listing terms: 1031 Exchange,Cash,Conventional,FHA,VA Loan
- Ownership: Individual
- Road surface type: Paved
Price history
| Date | Event | Price |
|---|---|---|
| 8/1/2024 | Sold | $605,000+0.8%$348/sqft |
Source: | ||
| 7/1/2024 | Pending sale | $600,000$345/sqft |
Source: | ||
| 6/27/2024 | Listed for sale | $600,000+72%$345/sqft |
Source: | ||
| 3/28/2016 | Sold | $348,800-0.3%$200/sqft |
Source: Public Record Report a problem | ||
| 2/16/2016 | Pending sale | $350,000$201/sqft |
Source: Coldwell Banker Residential Brokerage - Southwest Metro at Highlands Ranch #3705610 Report a problem | ||
Public tax history
| Year | Property taxes | Tax assessment |
|---|---|---|
| 2025 | $3,370 +0.2% | $36,790 -6.7% |
| 2024 | $3,364 +29.9% | $39,450 -1% |
| 2023 | $2,590 -3.9% | $39,840 +40.5% |
Find assessor info on the county website
Neighborhood: 80129
Nearby schools
GreatSchools rating
- 8/10Trailblazer Elementary SchoolGrades: PK-6Distance: 0.2 mi
- 6/10Ranch View Middle SchoolGrades: 7-8Distance: 0.7 mi
- 9/10Thunderridge High SchoolGrades: 9-12Distance: 0.6 mi
Schools provided by the listing agent
- Elementary: Trailblazer
- Middle: Ranch View
- High: Thunderridge
- District: Douglas RE-1
Source: REcolorado. This data may not be complete. We recommend contacting the local school district to confirm school assignments for this home.
Get a cash offer in 3 minutes
Find out how much your home could sell for in as little as 3 minutes with a no-obligation cash offer.
Estimated market value$598,100
Get a cash offer in 3 minutes
Find out how much your home could sell for in as little as 3 minutes with a no-obligation cash offer.
Estimated market value
$598,100


