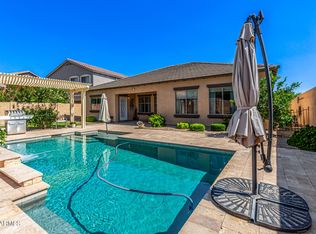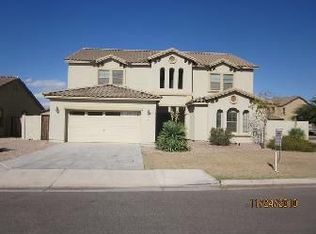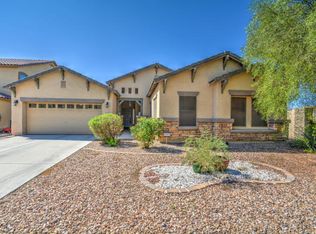Sold for $466,000
$466,000
9778 E Barley Rd, Florence, AZ 85132
5beds
4baths
3,273sqft
Single Family Residence
Built in 2006
8,026 Square Feet Lot
$457,200 Zestimate®
$142/sqft
$3,893 Estimated rent
Home value
$457,200
$421,000 - $498,000
$3,893/mo
Zestimate® history
Loading...
Owner options
Explore your selling options
What's special
This beautiful 5 bedroom home boasts 2 primary bedrooms with ensuites. One is located conveniently on the main floor. Upon entering you are greeted by a sizeable front room with stunning arches. The kitchen includes stainless steel appliances, custom painted cabinets, granite counter tops, a breakfast bar, pantry and opens to the informal dining and cozy family room. Upstairs you will find spacious guest bedrooms, a loft, the second primary bedroom and enjoy the ease of an upstairs laundry room. The backyard oasis is ready for you to relax or host friends and family. It includes a sparkling pool, covered patio and a built in bbq area with Blackstone outdoor griddle. The 4 car garage gives plenty of room for parking, storage or a workspace. Dual AC's with one NEW unit. RV Gate.
Zillow last checked: 8 hours ago
Listing updated: August 01, 2025 at 09:39am
Listed by:
Kimberly Thrall ricashby@gmail.com,
Ashby Realty Group, LLC
Bought with:
Skyler Flaherty, SA712263000
My Home Group Real Estate
Source: ARMLS,MLS#: 6813403

Facts & features
Interior
Bedrooms & bathrooms
- Bedrooms: 5
- Bathrooms: 4
Heating
- Electric
Cooling
- Central Air, Ceiling Fan(s), Programmable Thmstat
Appliances
- Included: Electric Cooktop
Features
- High Speed Internet, Granite Counters, Double Vanity, Master Downstairs, Upstairs, Eat-in Kitchen, Breakfast Bar, 9+ Flat Ceilings, Kitchen Island, 2 Master Baths, Full Bth Master Bdrm, Separate Shwr & Tub
- Flooring: Carpet, Tile
- Windows: Double Pane Windows
- Has basement: No
Interior area
- Total structure area: 3,273
- Total interior livable area: 3,273 sqft
Property
Parking
- Total spaces: 8
- Parking features: RV Gate, Garage Door Opener, Direct Access
- Garage spaces: 4
- Uncovered spaces: 4
Features
- Stories: 2
- Patio & porch: Covered
- Exterior features: Built-in Barbecue
- Has private pool: Yes
- Pool features: Play Pool
- Spa features: None
- Fencing: Block
Lot
- Size: 8,026 sqft
- Features: Sprinklers In Rear, Sprinklers In Front, Desert Back, Desert Front, Auto Timer H2O Front, Auto Timer H2O Back
Details
- Parcel number: 20013137
Construction
Type & style
- Home type: SingleFamily
- Architectural style: Ranch
- Property subtype: Single Family Residence
Materials
- Stucco, Wood Frame, Painted
- Roof: Tile
Condition
- Year built: 2006
Utilities & green energy
- Electric: 220 Volts in Kitchen
- Sewer: Public Sewer
- Water: Pvt Water Company
Community & neighborhood
Community
- Community features: Playground, Biking/Walking Path
Location
- Region: Florence
- Subdivision: CRESTFIELD MANOR
HOA & financial
HOA
- Has HOA: Yes
- HOA fee: $75 monthly
- Services included: Maintenance Grounds
- Association name: Crestfield Manor
- Association phone: 602-957-9191
Other
Other facts
- Listing terms: Cash,Conventional,FHA,USDA Loan,VA Loan
- Ownership: Fee Simple
Price history
| Date | Event | Price |
|---|---|---|
| 6/23/2025 | Sold | $466,000-2.9%$142/sqft |
Source: | ||
| 6/21/2025 | Pending sale | $479,999$147/sqft |
Source: | ||
| 6/21/2025 | Listed for sale | $479,999$147/sqft |
Source: | ||
| 6/13/2025 | Pending sale | $479,999$147/sqft |
Source: | ||
| 4/28/2025 | Contingent | $479,999$147/sqft |
Source: | ||
Public tax history
| Year | Property taxes | Tax assessment |
|---|---|---|
| 2026 | $2,366 +1.1% | $37,759 +3.3% |
| 2025 | $2,340 +0.3% | $36,539 -26.1% |
| 2024 | $2,333 +2% | $49,452 +34.9% |
Find assessor info on the county website
Neighborhood: Crestfield Manor
Nearby schools
GreatSchools rating
- 5/10Anthem Elementary SchoolGrades: PK-9Distance: 3 mi
- 3/10Florence High SchoolGrades: 7-12Distance: 6.9 mi
Schools provided by the listing agent
- Elementary: Florence K-8
- Middle: Florence K-8
- High: Florence High School
- District: Florence Unified School District
Source: ARMLS. This data may not be complete. We recommend contacting the local school district to confirm school assignments for this home.
Get a cash offer in 3 minutes
Find out how much your home could sell for in as little as 3 minutes with a no-obligation cash offer.
Estimated market value$457,200
Get a cash offer in 3 minutes
Find out how much your home could sell for in as little as 3 minutes with a no-obligation cash offer.
Estimated market value
$457,200


