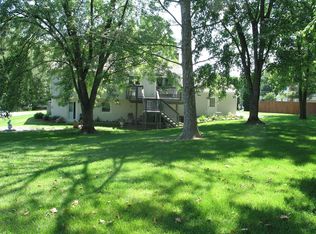Sold for $580,000 on 05/02/23
$580,000
9777 Hillsmere Rd, Ellicott City, MD 21042
3beds
2,348sqft
Single Family Residence
Built in 1979
0.48 Acres Lot
$644,800 Zestimate®
$247/sqft
$3,674 Estimated rent
Home value
$644,800
$613,000 - $677,000
$3,674/mo
Zestimate® history
Loading...
Owner options
Explore your selling options
What's special
Set back on a .48 acre homesite in Glen Brook is this charming sun-filled home featuring rich hardwoods, freshly painted interiors, a dining room with a bright bay window and lighted fan, a living room with a vaulted ceiling and bay window views, and a fully renovated kitchen featuring stainless steel appliances, granite counters, custom tile backsplash, classic white cabinetry, and a breakfast bar backing to the family room centered by a wood burning fireplace and brightened by a glass sliders stepping to a large tiered patio and level fenced backyard with a sports court. All bedrooms are on the upper level including an 11x14 secret room and a spacious owner's suite presenting a modern flair lighted ceiling fan, a double closet, and a private bath with crafted tile surrounds. The lower level provides additional living space with a family room highlighted by multiple windows, a full bath, and extra storage. Welcome home!
Zillow last checked: 8 hours ago
Listing updated: May 02, 2023 at 11:08am
Listed by:
Bob Lucido 410-465-6900,
Keller Williams Lucido Agency,
Listing Team: Keller Williams Lucido Agency, Co-Listing Agent: Tracy J. Lucido 410-802-2567,
Keller Williams Lucido Agency
Bought with:
Lydia Lin
Allison James Estates & Homes
Source: Bright MLS,MLS#: MDHW2026124
Facts & features
Interior
Bedrooms & bathrooms
- Bedrooms: 3
- Bathrooms: 4
- Full bathrooms: 3
- 1/2 bathrooms: 1
- Main level bathrooms: 1
Basement
- Area: 544
Heating
- Heat Pump, Electric
Cooling
- Central Air, Electric
Appliances
- Included: Microwave, Dishwasher, Disposal, Dryer, Exhaust Fan, Ice Maker, Self Cleaning Oven, Oven/Range - Electric, Refrigerator, Stainless Steel Appliance(s), Cooktop, Washer, Water Heater, Electric Water Heater
- Laundry: Main Level, Laundry Room
Features
- Attic, Ceiling Fan(s), Family Room Off Kitchen, Recessed Lighting, Bathroom - Stall Shower, Dry Wall
- Flooring: Carpet, Hardwood, Ceramic Tile, Wood
- Windows: Bay/Bow, Double Pane Windows, Energy Efficient, Screens
- Basement: Partial,Partially Finished,Sump Pump,Walk-Out Access
- Number of fireplaces: 1
- Fireplace features: Mantel(s), Wood Burning
Interior area
- Total structure area: 2,383
- Total interior livable area: 2,348 sqft
- Finished area above ground: 1,839
- Finished area below ground: 509
Property
Parking
- Total spaces: 2
- Parking features: Garage Faces Front, Garage Door Opener, Concrete, Attached, Driveway
- Attached garage spaces: 2
- Has uncovered spaces: Yes
Accessibility
- Accessibility features: None
Features
- Levels: Three
- Stories: 3
- Patio & porch: Patio
- Pool features: None
- Fencing: Back Yard
Lot
- Size: 0.48 Acres
- Features: Cul-De-Sac, Landscaped
Details
- Additional structures: Above Grade, Below Grade
- Parcel number: 1402265397
- Zoning: R20
- Special conditions: Standard
Construction
Type & style
- Home type: SingleFamily
- Architectural style: Colonial
- Property subtype: Single Family Residence
Materials
- Vinyl Siding
- Foundation: Other
- Roof: Asphalt,Shingle
Condition
- Excellent
- New construction: No
- Year built: 1979
Utilities & green energy
- Sewer: Public Sewer
- Water: Public
- Utilities for property: Electricity Available
Community & neighborhood
Security
- Security features: Main Entrance Lock, Smoke Detector(s)
Location
- Region: Ellicott City
- Subdivision: Glen Brook
Other
Other facts
- Listing agreement: Exclusive Right To Sell
- Ownership: Fee Simple
Price history
| Date | Event | Price |
|---|---|---|
| 5/2/2023 | Sold | $580,000+5.5%$247/sqft |
Source: | ||
| 4/4/2023 | Pending sale | $550,000$234/sqft |
Source: | ||
| 3/30/2023 | Listed for sale | $550,000+26.4%$234/sqft |
Source: | ||
| 6/27/2017 | Sold | $435,000$185/sqft |
Source: Public Record Report a problem | ||
| 4/26/2017 | Pending sale | $435,000$185/sqft |
Source: Jay Realty #HW9859233 Report a problem | ||
Public tax history
| Year | Property taxes | Tax assessment |
|---|---|---|
| 2025 | -- | $510,167 +9.1% |
| 2024 | $5,264 +3% | $467,500 +3% |
| 2023 | $5,112 +3.1% | $454,000 -2.9% |
Find assessor info on the county website
Neighborhood: 21042
Nearby schools
GreatSchools rating
- 8/10Northfield Elementary SchoolGrades: K-5Distance: 1.9 mi
- 9/10Burleigh Manor Middle SchoolGrades: 6-8Distance: 1.9 mi
- 10/10Marriotts Ridge High SchoolGrades: 9-12Distance: 5.5 mi
Schools provided by the listing agent
- Elementary: Northfield
- Middle: Burleigh Manor
- High: Marriotts Ridge
- District: Howard County Public School System
Source: Bright MLS. This data may not be complete. We recommend contacting the local school district to confirm school assignments for this home.

Get pre-qualified for a loan
At Zillow Home Loans, we can pre-qualify you in as little as 5 minutes with no impact to your credit score.An equal housing lender. NMLS #10287.
Sell for more on Zillow
Get a free Zillow Showcase℠ listing and you could sell for .
$644,800
2% more+ $12,896
With Zillow Showcase(estimated)
$657,696