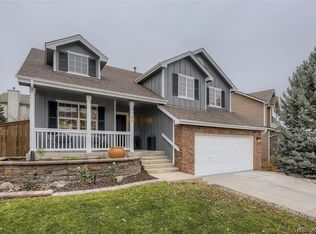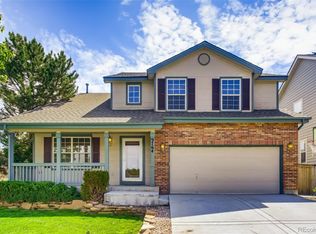Sold for $630,000
$630,000
9777 Bucknell Way, Highlands Ranch, CO 80129
3beds
2,855sqft
Single Family Residence
Built in 1995
4,356 Square Feet Lot
$628,700 Zestimate®
$221/sqft
$3,367 Estimated rent
Home value
$628,700
$597,000 - $660,000
$3,367/mo
Zestimate® history
Loading...
Owner options
Explore your selling options
What's special
Wonderful Highlands Ranch home in a quiet neighborhood. A spacious kitchen with an eat in area features quartz counters, stainless appliances and lots of counter space. The open concept brings in the spacious family room with its vaulted ceiling, gas fireplace and tastefully finished hardwood floors. Out back is a great deck for entertaining and a nicely finished yard space complete with convenient, low maintenance, artificial turf. No mowing needed! Upstairs the primary suite includes a spacious 5 piece primary bath; a dual vanity and dual walk-in closets. Two good sized secondary bedrooms and a full bath complete the upper level. The large unfinished basement has plenty of storage space and is a perfect work out area. The installed, and paid for, Solar System reduces your electric costs. (Solar is paid for the entire lease period). This property is conveniently located a few minutes from Chatfield Reservoir and close to Highway 85. Several Parks & extensive trails are minutes from your doorstep. And to top it off, Town Center and Central Park with their fabulous restaurants are close by.
Zillow last checked: 8 hours ago
Listing updated: October 01, 2024 at 10:54am
Listed by:
Ian Prichard ian@coloradorealestate.com,
Madison & Company Properties,
The Matthias Group 720-912-6645,
Madison & Company Properties
Bought with:
Eric Grauberger, 1311320
Compass - Denver
Source: REcolorado,MLS#: 6119117
Facts & features
Interior
Bedrooms & bathrooms
- Bedrooms: 3
- Bathrooms: 3
- Full bathrooms: 2
- 1/2 bathrooms: 1
- Main level bathrooms: 1
Primary bedroom
- Description: Dual Closets
- Level: Upper
- Area: 217 Square Feet
- Dimensions: 14 x 15.5
Bedroom
- Level: Upper
- Area: 136.5 Square Feet
- Dimensions: 10.5 x 13
Bedroom
- Level: Upper
- Area: 126.5 Square Feet
- Dimensions: 11 x 11.5
Primary bathroom
- Description: 5 Piece Bath With Dual Vanity
- Level: Upper
- Area: 115.5 Square Feet
- Dimensions: 10.5 x 11
Bathroom
- Level: Main
- Area: 33 Square Feet
- Dimensions: 5.5 x 6
Bathroom
- Level: Upper
- Area: 45 Square Feet
- Dimensions: 5 x 9
Dining room
- Level: Main
- Area: 138 Square Feet
- Dimensions: 11.5 x 12
Family room
- Description: Gas Fireplace; Hardwood Floors
- Level: Main
- Area: 238 Square Feet
- Dimensions: 14 x 17
Kitchen
- Description: Quartz Counters; Hardwood Floors; Kitchen Nook; Stainless Appliances
- Level: Main
- Area: 198 Square Feet
- Dimensions: 11 x 18
Laundry
- Level: Main
- Area: 33 Square Feet
- Dimensions: 5.5 x 6
Living room
- Level: Main
- Area: 166.75 Square Feet
- Dimensions: 11.5 x 14.5
Heating
- Forced Air, Natural Gas
Cooling
- Central Air
Appliances
- Included: Dishwasher, Disposal, Dryer, Microwave, Oven, Refrigerator, Washer
- Laundry: In Unit
Features
- Eat-in Kitchen, Five Piece Bath, Primary Suite, Quartz Counters, Smoke Free, Vaulted Ceiling(s), Walk-In Closet(s)
- Flooring: Carpet, Tile, Wood
- Windows: Double Pane Windows, Window Coverings
- Basement: Unfinished
- Number of fireplaces: 1
- Fireplace features: Family Room, Gas
- Common walls with other units/homes: No Common Walls
Interior area
- Total structure area: 2,855
- Total interior livable area: 2,855 sqft
- Finished area above ground: 2,043
- Finished area below ground: 0
Property
Parking
- Total spaces: 2
- Parking features: Concrete, Storage
- Attached garage spaces: 2
Features
- Levels: Two
- Stories: 2
- Patio & porch: Deck, Front Porch
- Exterior features: Private Yard
- Fencing: Full
Lot
- Size: 4,356 sqft
- Features: Irrigated, Landscaped, Level, Sprinklers In Front, Sprinklers In Rear
Details
- Parcel number: R0374896
- Zoning: PDU
- Special conditions: Standard
Construction
Type & style
- Home type: SingleFamily
- Architectural style: Traditional
- Property subtype: Single Family Residence
Materials
- Brick, Frame, Wood Siding
- Roof: Composition
Condition
- Updated/Remodeled
- Year built: 1995
Utilities & green energy
- Electric: 110V, 220 Volts
- Sewer: Public Sewer
- Water: Public
- Utilities for property: Electricity Connected, Internet Access (Wired), Natural Gas Connected, Phone Connected
Community & neighborhood
Security
- Security features: Carbon Monoxide Detector(s), Smoke Detector(s)
Location
- Region: Highlands Ranch
- Subdivision: Highlands Ranch - Westridge
HOA & financial
HOA
- Has HOA: Yes
- HOA fee: $165 quarterly
- Amenities included: Clubhouse, Fitness Center, Park, Playground, Pool, Tennis Court(s), Trail(s)
- Services included: Maintenance Grounds
- Association name: HRCA
- Association phone: 303-791-2500
Other
Other facts
- Listing terms: Cash,Conventional,FHA,VA Loan
- Ownership: Individual
- Road surface type: Paved
Price history
| Date | Event | Price |
|---|---|---|
| 2/9/2024 | Sold | $630,000+0.8%$221/sqft |
Source: | ||
| 1/13/2024 | Pending sale | $625,000$219/sqft |
Source: | ||
| 1/10/2024 | Listed for sale | $625,000+33.3%$219/sqft |
Source: | ||
| 12/10/2019 | Sold | $469,000-3.3%$164/sqft |
Source: Public Record Report a problem | ||
| 10/29/2019 | Pending sale | $485,000$170/sqft |
Source: LIV Sotheby's International Realty #6660859 Report a problem | ||
Public tax history
| Year | Property taxes | Tax assessment |
|---|---|---|
| 2025 | $3,779 +0.2% | $39,140 -10.6% |
| 2024 | $3,773 +32.4% | $43,780 -1% |
| 2023 | $2,850 -3.9% | $44,200 +41.7% |
Find assessor info on the county website
Neighborhood: 80129
Nearby schools
GreatSchools rating
- 8/10Trailblazer Elementary SchoolGrades: PK-6Distance: 0.5 mi
- 6/10Ranch View Middle SchoolGrades: 7-8Distance: 1.2 mi
- 9/10Thunderridge High SchoolGrades: 9-12Distance: 1.3 mi
Schools provided by the listing agent
- Elementary: Trailblazer
- Middle: Ranch View
- High: Thunderridge
- District: Douglas RE-1
Source: REcolorado. This data may not be complete. We recommend contacting the local school district to confirm school assignments for this home.
Get a cash offer in 3 minutes
Find out how much your home could sell for in as little as 3 minutes with a no-obligation cash offer.
Estimated market value$628,700
Get a cash offer in 3 minutes
Find out how much your home could sell for in as little as 3 minutes with a no-obligation cash offer.
Estimated market value
$628,700

