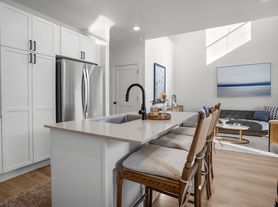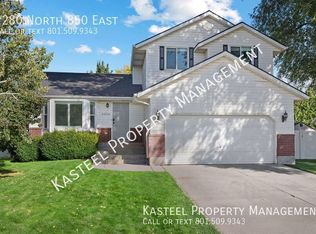Home is currently occupied. Available as soon as June 1st. Newer, lightly-lived in home in Ridgeview--a brand new master-planned community in Highland. The kitchen showcases beautiful quartz countertops and stylish two-tone shaker-style cabinets. Luxury Vinyl Plank floors span the main floor. With designer tile and carpet, sleek black iron railing, and soft-close cabinet drawers. Oversized master bedroom and spacious master bath and closet. Tall energy-efficient windows, 9-foot ceilings, and end-of-row-lot bring a lot of natural light. Great side patio space, perfect for relaxation or entertaining. Fenced private yard and the Homeowners Association (HOA) takes care of yard maintenance, both inside and outside the fence. Lots of room for storage in unfinished basement. Two car garage. Tenant is responsible for utilities.
No pets. Must be clean!
Ridgeview is a newly established community in Highland, conveniently located just south of Lone Peak High School. Enjoy quick access to the Murdock trail, providing 17 miles of biking or walking/running opportunities. The trail leads to Highland's dog park, as well as the famous Harvey Park less than 1 mile away. For outdoor enthusiasts, recreation in American Fork Canyon awaits, offering activities such as biking, hiking, fishing, paddleboarding, snowshoeing, and ATV adventures. Multiple golf courses and parks are also just minutes away. 5 minutes to Silicone Slopes, as well as the new Timpanogos Highway Commuter lane which fast-tracks you to I-15.
Home is currently occupied. This is a newer home in Ridgeview a brand new master-planned community in Highland. The kitchen showcases beautiful quartz countertops and stylish two-tone shaker-style cabinets. Luxury Vinyl Plank floors span the main floor. With designer tile and carpet, sleek black iron railing, and soft-close cabinet drawers. Oversized master bedroom and spacious master bath and closet. Tall energy-efficient windows, 9-foot ceilings, and end-of-row-lot bring a lot of natural light. Great side patio space, perfect for relaxation or entertaining. Fenced private yard and the Homeowners Association (HOA) takes care of yard maintenance, both inside and outside the fence. Lots of room for storage in unfinished basement. Two car garage.
No pets. Must be clean!
Ridgeview is a newly established community in Highland, conveniently located just south of Lone Peak High School. Enjoy quick access to the Murdock trail, providing 17 miles of biking or walking/running opportunities. The trail leads to Highland's dog park, as well as the famous Harvey Park less than 1 mile away. For outdoor enthusiasts, recreation in American Fork Canyon awaits, offering activities such as biking, hiking, fishing, paddleboarding, snowshoeing, and ATV adventures. Multiple golf courses and parks are also just minutes away. 5 minutes to Silicone Slopes, as well as the new Timpanogos Highway Commuter lane which fast-tracks you to I-15.
Occupancy Date may be sooner than Nov 1. Inquire for details. Lease Length can be 5 month or up to 8 months.
House for rent
Accepts Zillow applications
$2,750/mo
9776 N Caldwell Pl, Highland, UT 84003
3beds
2,580sqft
Price may not include required fees and charges.
Single family residence
Available Sat Nov 1 2025
No pets
Central air
Hookups laundry
Attached garage parking
-- Heating
What's special
Fenced private yardTwo-tone shaker-style cabinetsSleek black iron railingSide patio spaceLuxury vinyl plank floorsUnfinished basementSoft-close cabinet drawers
- 7 days |
- -- |
- -- |
Travel times
Facts & features
Interior
Bedrooms & bathrooms
- Bedrooms: 3
- Bathrooms: 3
- Full bathrooms: 2
- 1/2 bathrooms: 1
Cooling
- Central Air
Appliances
- Included: WD Hookup
- Laundry: Hookups
Features
- WD Hookup
Interior area
- Total interior livable area: 2,580 sqft
Property
Parking
- Parking features: Attached
- Has attached garage: Yes
- Details: Contact manager
Details
- Parcel number: 516910253
Construction
Type & style
- Home type: SingleFamily
- Property subtype: Single Family Residence
Community & HOA
Location
- Region: Highland
Financial & listing details
- Lease term: 6 Month
Price history
| Date | Event | Price |
|---|---|---|
| 10/13/2025 | Listed for rent | $2,750$1/sqft |
Source: Zillow Rentals | ||
| 5/29/2025 | Listing removed | $2,750$1/sqft |
Source: Zillow Rentals | ||
| 5/16/2025 | Price change | $2,750-3.5%$1/sqft |
Source: Zillow Rentals | ||
| 4/7/2025 | Listed for rent | $2,850+7.5%$1/sqft |
Source: Zillow Rentals | ||
| 12/14/2023 | Listing removed | -- |
Source: Zillow Rentals | ||

