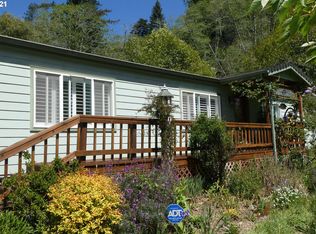MOUNTAIN HOME PRIVACY - About 5 miles from town, the closer you get, the more tranquil you feel! You can hear the waterfall & creek babbling below. Cozy living/dining room w/high ceilings, solar tube, propane stove. Split floor plan, master w/en suite & walk-in closet. Murphy bed in bedroom 2 can be stored for play space. Homey kitchen w/dining corner, oak cabinets. Enclosed porch addition. Forest views everywhere! Greenhouse, too!
This property is off market, which means it's not currently listed for sale or rent on Zillow. This may be different from what's available on other websites or public sources.
