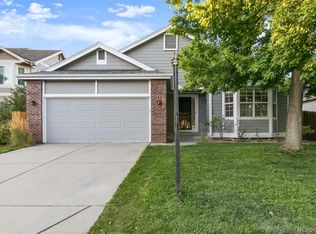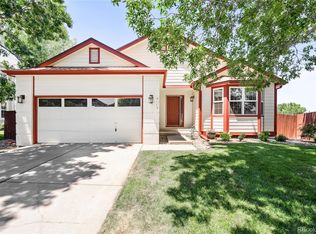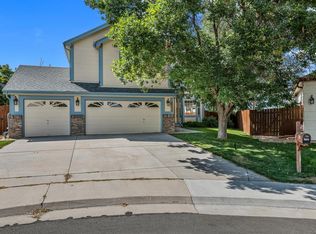Beautiful move in ready 6 bedroom + Office home w/almost 3600 finished square feet and great curb appeal, featuring an in the finished walk-out basement + a 3 car garage with a 6 car driveway, located on a tree lined cul-de-sac in a quiet well-kept Westminster neighborhood. The entire main level has top quality laminate wood grain flooring, as well as an office with glass pane French Doors, formal living room, formal dining room, a separate family room with a door that leads out onto the spacious freshly stained deck, and a powder room guest bath. The sunny eat in kitchen has a breakfast bar, center island, new Whirlpool stainless-steel appliances, multiple lazy Susans, big pantry + an "appliance garage". The convenient upper level laundry area, w/washer & dryer included, is just outside the large vaulted master suite which features a ceiling fan, private updated 5 piece en suite bath w/granite counter tops, ceramic tile floors, frameless shower w/custom tile surround, dressing table, and walk in closet. Across the "bridge" there are 3 additional bedrooms all w/ceiling fans, and a full bathroom with double sinks, granite countertop, and ceramic tile floor. The finished walkout basement features an "In-Law" apartment that has laminate wood grain flooring, a full kitchen with lots of cabinets, refrigerator, stove dishwasher, dining area, living room, and a sliding door out to the covered patio and backyard. The basement also has 2 additional bedrooms, a full bath with double sinks, and second hook up for a washer and dryer. Other features include lots of fresh paint, new lighting fixtures, an electronic air filtration system, and central air conditioning. The roof has just been inspected and comes with a 5-Year Roof Certification plus the home has been "Home Warranty Pre-Inspected" and comes with a Free 1 Year Buyer's Home Warranty. ***CHECK OUT THE 3D VIRTUAL OPEN HOUSE AND VIDEO FEATURED IN THIS LISTING***
This property is off market, which means it's not currently listed for sale or rent on Zillow. This may be different from what's available on other websites or public sources.


