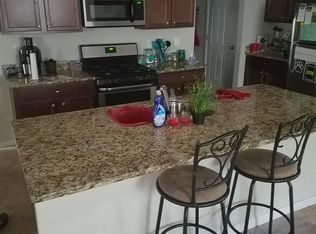Closed
$325,000
9775 Ivey Ridge Cir, Jonesboro, GA 30238
4beds
2,336sqft
Single Family Residence
Built in 2015
7,405.2 Square Feet Lot
$320,400 Zestimate®
$139/sqft
$2,300 Estimated rent
Home value
$320,400
$266,000 - $388,000
$2,300/mo
Zestimate® history
Loading...
Owner options
Explore your selling options
What's special
Come see this beautiful brick front home with 4 bedrooms and 2 1/2 baths! Home has been well taken care of by the lovely owner. Features includes hardwood floors an oversized master bedroom, fresh paint and double hung windows. Also the bedrooms have vaulted high ceilings! The private backyard also has a fairly new fence, a nice storage shed with beautiful gardening. This home is perfect for entertaining and features a spacious family room with a fireplace, a formal dining room, an oversized kitchen with lots of storage space, and a breakfast area. The kitchen has beautiful stained cabinets, granite island, granite countertops and stainless steel appliances. Very quiet and friendly neighborhood. And do you appreciate convenience? Subdivision is minutes from the airport, schools, shopping and local restaurants. Please come visit and schedule a tour!
Zillow last checked: 8 hours ago
Listing updated: November 22, 2024 at 02:07pm
Listed by:
Robert Sturgies 770-500-9259,
Chapman Hall Realtors Atlanta North
Bought with:
Renee Strong, 360844
Virtual Properties Realty.com
Source: GAMLS,MLS#: 10389840
Facts & features
Interior
Bedrooms & bathrooms
- Bedrooms: 4
- Bathrooms: 3
- Full bathrooms: 2
- 1/2 bathrooms: 1
Dining room
- Features: Dining Rm/Living Rm Combo
Kitchen
- Features: Breakfast Area, Kitchen Island, Solid Surface Counters, Walk-in Pantry
Heating
- Natural Gas
Cooling
- Ceiling Fan(s), Central Air, Electric
Appliances
- Included: Convection Oven, Dishwasher, Dryer, Gas Water Heater, Microwave, Oven/Range (Combo), Refrigerator, Stainless Steel Appliance(s), Washer
- Laundry: In Hall, Laundry Closet, Upper Level
Features
- High Ceilings, Roommate Plan, Separate Shower, Soaking Tub, Split Foyer, Vaulted Ceiling(s), Walk-In Closet(s)
- Flooring: Carpet, Hardwood, Laminate
- Windows: Double Pane Windows
- Basement: None
- Attic: Pull Down Stairs
- Number of fireplaces: 2
- Fireplace features: Family Room, Gas Starter
Interior area
- Total structure area: 2,336
- Total interior livable area: 2,336 sqft
- Finished area above ground: 2,336
- Finished area below ground: 0
Property
Parking
- Total spaces: 4
- Parking features: Attached, Garage, Garage Door Opener, Kitchen Level
- Has attached garage: Yes
Features
- Levels: Two
- Stories: 2
- Patio & porch: Patio
- Exterior features: Garden
- Fencing: Back Yard,Fenced,Privacy,Wood
Lot
- Size: 7,405 sqft
- Features: Level
Details
- Additional structures: Shed(s)
- Parcel number: 05208A B009
Construction
Type & style
- Home type: SingleFamily
- Architectural style: Traditional
- Property subtype: Single Family Residence
Materials
- Brick, Concrete
- Foundation: Slab
- Roof: Composition
Condition
- Resale
- New construction: No
- Year built: 2015
Utilities & green energy
- Electric: 220 Volts
- Sewer: Public Sewer
- Water: Public
- Utilities for property: Cable Available, Electricity Available, High Speed Internet, Natural Gas Available, Phone Available, Sewer Connected, Water Available
Community & neighborhood
Security
- Security features: Carbon Monoxide Detector(s), Security System, Smoke Detector(s)
Community
- Community features: Sidewalks, Street Lights
Location
- Region: Jonesboro
- Subdivision: Ivey Ridge
Other
Other facts
- Listing agreement: Exclusive Agency
- Listing terms: Cash,Conventional,FHA,VA Loan
Price history
| Date | Event | Price |
|---|---|---|
| 1/8/2026 | Listing removed | $2,300$1/sqft |
Source: GAMLS #10652842 Report a problem | ||
| 12/4/2025 | Listed for rent | $2,300+130%$1/sqft |
Source: GAMLS #10652842 Report a problem | ||
| 11/22/2024 | Sold | $325,000-1.5%$139/sqft |
Source: | ||
| 10/25/2024 | Pending sale | $330,000$141/sqft |
Source: | ||
| 10/4/2024 | Listed for sale | $330,000+53.5%$141/sqft |
Source: | ||
Public tax history
| Year | Property taxes | Tax assessment |
|---|---|---|
| 2024 | $4,713 +38.4% | $129,840 +7.1% |
| 2023 | $3,405 +16.6% | $121,240 +45.3% |
| 2022 | $2,920 +1.3% | $83,440 +1.7% |
Find assessor info on the county website
Neighborhood: 30238
Nearby schools
GreatSchools rating
- 5/10Brown Elementary SchoolGrades: PK-5Distance: 0.4 mi
- 5/10Mundys Mill Middle SchoolGrades: 6-8Distance: 0.6 mi
- 4/10Mundy's Mill High SchoolGrades: 9-12Distance: 1.4 mi
Schools provided by the listing agent
- Elementary: Brown
- Middle: Mundys Mill
- High: Mundys Mill
Source: GAMLS. This data may not be complete. We recommend contacting the local school district to confirm school assignments for this home.
Get a cash offer in 3 minutes
Find out how much your home could sell for in as little as 3 minutes with a no-obligation cash offer.
Estimated market value
$320,400
