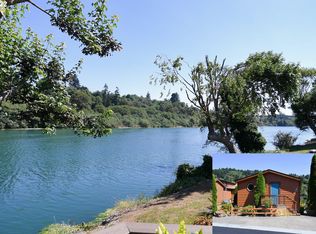Cozy Creek Cabin in the Chetco River Resort! Enjoy the private spacious deck & hot tub, community riverside deck, river access for kayaking, boating & swimming. Live full time or vaca rental. Open floorplan w/wood floors, high ceilings & fireplace. 1 bed/1 bath & bonus loft. Exterior storage. Appliances, washer/dryer & some furniture included. Monthly dues $637-space rent, water, sewer, cable tv, trash. A BEAUTIFUL MUST-SEE HOME!
This property is off market, which means it's not currently listed for sale or rent on Zillow. This may be different from what's available on other websites or public sources.
