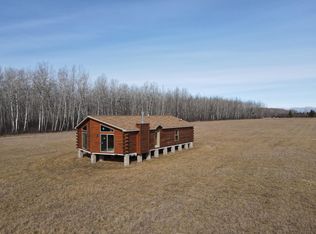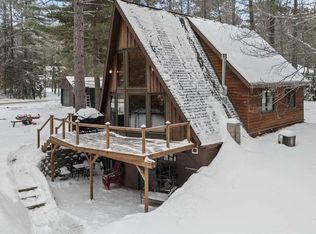LITTLEFORK RIVER COUNTRY HOME Looking for a river-front home not too far away from City amenities? This split-level 4 bedroom 2 bath home may be just what you are looking for. Nestled on the banks of the Littlefork, this home features a large living room with French doors leading to a dining room which boasts open beam vaulted ceiling, custom fireplace & sliding doors to a spacious back deck. A nice size kitchen with window overlooks the back yard. Two bedrooms & full bath complete this level. Downstairs is the Family Room with reclaimed wooden highlights & free-standing fireplace ready to make those winter nights warm and cozy leads to a bar/work area. Two more bedrooms, a 3/4 bath and utility/laundry room lead to the attached 1 stall garage. For those who love to garden there is a nice greenhouse ready to grow all of your favorites! Need additional storage? The 24x40 garage connects to a 14x30 "store." With 425' of frontage you can drop a line & see what you catch for dinner!
Active
$279,900
9774 Wien Rd, Cook, MN 55723
4beds
2,440sqft
Est.:
Single Family Residence
Built in 1970
3.28 Acres Lot
$275,900 Zestimate®
$115/sqft
$-- HOA
What's special
Custom fireplaceSpacious back deckRiver-front homeFree-standing fireplaceFrench doorsNice size kitchen
- 194 days |
- 727 |
- 19 |
Zillow last checked: 8 hours ago
Listing updated: September 25, 2025 at 01:34pm
Listed by:
Betsy Clark 218-290-3619,
Northwoods Land Office, Inc
Source: NorthstarMLS as distributed by MLS GRID,MLS#: 6758561
Tour with a local agent
Facts & features
Interior
Bedrooms & bathrooms
- Bedrooms: 4
- Bathrooms: 2
- Full bathrooms: 1
- 3/4 bathrooms: 1
Bedroom 1
- Level: Main
- Area: 161 Square Feet
- Dimensions: 14x11.5
Bedroom 2
- Level: Main
- Area: 162 Square Feet
- Dimensions: 12x13.5
Bedroom 3
- Level: Lower
- Area: 121 Square Feet
- Dimensions: 11x11
Bedroom 4
- Level: Lower
- Area: 143 Square Feet
- Dimensions: 13x11
Dining room
- Level: Main
- Area: 253.75 Square Feet
- Dimensions: 14.5x17.5
Dining room
- Level: Main
- Area: 117 Square Feet
- Dimensions: 13x9
Family room
- Level: Lower
- Area: 200 Square Feet
- Dimensions: 16x12.5
Living room
- Level: Main
- Area: 186 Square Feet
- Dimensions: 12x15.5
Utility room
- Level: Lower
- Area: 144 Square Feet
- Dimensions: 12x12
Heating
- Baseboard
Cooling
- None
Appliances
- Included: Dishwasher, Refrigerator
Features
- Basement: Finished
- Number of fireplaces: 2
- Fireplace features: Brick, Wood Burning
Interior area
- Total structure area: 2,440
- Total interior livable area: 2,440 sqft
- Finished area above ground: 2,379
- Finished area below ground: 1,220
Property
Parking
- Total spaces: 1
- Parking features: Garage
- Garage spaces: 1
- Details: Garage Dimensions (16x22)
Accessibility
- Accessibility features: None
Features
- Levels: Multi/Split
- Patio & porch: Deck
- On waterfront: Yes
- Waterfront features: River Front
- Frontage length: Water Frontage: 425
Lot
- Size: 3.28 Acres
- Dimensions: 440 x 325
- Features: Irregular Lot
Details
- Additional structures: Greenhouse
- Foundation area: 1220
- Additional parcels included: 350001003722
- Parcel number: 350001003725
- Zoning description: Residential-Single Family
Construction
Type & style
- Home type: SingleFamily
- Property subtype: Single Family Residence
Materials
- Roof: Asphalt
Condition
- New construction: No
- Year built: 1970
Utilities & green energy
- Electric: 200+ Amp Service
- Gas: Electric
- Sewer: Private Sewer
- Water: Well
Community & HOA
Community
- Subdivision: Field Town Of
HOA
- Has HOA: No
Location
- Region: Cook
Financial & listing details
- Price per square foot: $115/sqft
- Tax assessed value: $210,400
- Annual tax amount: $1,128
- Date on market: 7/21/2025
- Cumulative days on market: 91 days
Estimated market value
$275,900
$262,000 - $290,000
$2,476/mo
Price history
Price history
| Date | Event | Price |
|---|---|---|
| 9/19/2025 | Price change | $279,900-3.4%$115/sqft |
Source: Range AOR #148446 Report a problem | ||
| 8/18/2025 | Price change | $289,900-3.3%$119/sqft |
Source: Range AOR #148446 Report a problem | ||
| 7/21/2025 | Price change | $299,900-3.5%$123/sqft |
Source: Range AOR #148446 Report a problem | ||
| 6/25/2025 | Price change | $310,900-5.8%$127/sqft |
Source: Range AOR #148446 Report a problem | ||
| 6/2/2025 | Listed for sale | $329,900$135/sqft |
Source: Range AOR #148446 Report a problem | ||
Public tax history
Public tax history
| Year | Property taxes | Tax assessment |
|---|---|---|
| 2024 | $1,324 +6.8% | $210,400 +7.8% |
| 2023 | $1,240 -4.3% | $195,100 +8.6% |
| 2022 | $1,296 +33.1% | $179,700 +5.6% |
Find assessor info on the county website
BuyAbility℠ payment
Est. payment
$1,693/mo
Principal & interest
$1345
Property taxes
$250
Home insurance
$98
Climate risks
Neighborhood: 55723
Nearby schools
GreatSchools rating
- 4/10North Woods Elementary SchoolGrades: PK-6Distance: 3.7 mi
- 7/10North Woods SecondaryGrades: 7-12Distance: 3.7 mi
- Loading
- Loading



