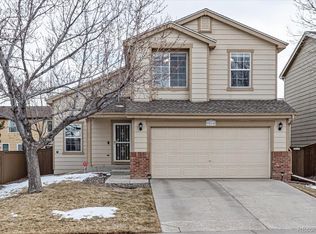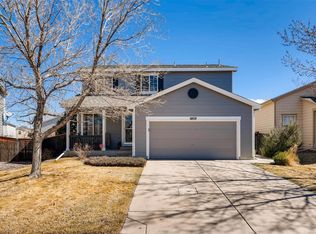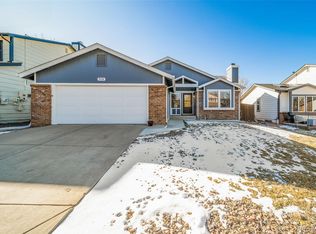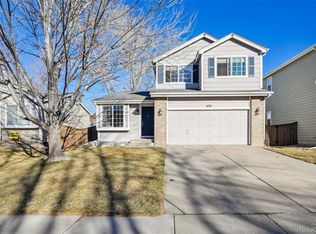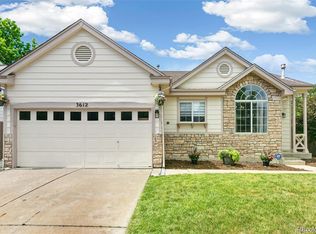Home is being sold as-is---great opportunity for someone looking for a little sweat-equity with small projects. Not many homes priced under $600k in the desirable Highlands Ranch area! Welcome to this updated four bedroom, three bath home in a wonderful community! We have solar panels for a huge reduction in utility bills! This home is conveniently located from 470, i25 making commutes simple and direct! Minutes away you will find King Soopers shopping center, Whole Foods, Chuze Fitness, Planet Fitness, complete with restaurants, gas stations, car washes, and salons. Located in the heart of Highlands Ranch, you'll have access to fantastic community amenities, including all four state-of-the-art recreation centers, parks, and trails, while also situated steps away from the prestigious Valor Christian and Cherry Hills Christian schools.
Perfectly designed for both comfort and style, this residence features not one but two impressive primary suites, offering an ideal retreat for relaxation and privacy. Each suite is thoughtfully appointed with ample space, walk-in closets, and en-suite bathrooms. The primary sweet on the lowest level has an abundance of natural light and is finished with an impressive double vanity, soaking tub, three-sided fireplace, and separate toilet room.
The spacious, open floor plan enhances the home's airy feel, seamlessly connecting the living areas for effortless entertaining. The main level kitchen is complete with a small dining area, just off a large bright front living room, while overlooking another great room or media room, on the lower level. The additional bedrooms and bathroom upstairs are versatile and can easily adapt to your needs, whether as guest rooms, a home office, or playroom.
Step outside to enjoy the perfectly sized yard with a patio, perfect for outdoor gatherings or quiet evenings.
Don't miss the chance to make this exceptional property your new home!
For sale
Price cut: $10K (2/9)
$579,900
9773 Saybrook Street, Highlands Ranch, CO 80126
4beds
1,864sqft
Est.:
Single Family Residence
Built in 1998
4,791 Square Feet Lot
$572,700 Zestimate®
$311/sqft
$57/mo HOA
What's special
Three-sided fireplaceMain level kitchenPerfectly sized yardEn-suite bathroomsTwo impressive primary suitesAbundance of natural lightSoaking tub
- 96 days |
- 4,138 |
- 158 |
Zillow last checked: 8 hours ago
Listing updated: February 09, 2026 at 02:47pm
Listed by:
Jessica Cleaver jesscleaver.realestate@gmail.com,
Jess Cleaver Real Estate
Source: REcolorado,MLS#: 3916341
Tour with a local agent
Facts & features
Interior
Bedrooms & bathrooms
- Bedrooms: 4
- Bathrooms: 3
- Full bathrooms: 3
Bedroom
- Description: Garden Level Basement With Lots Of Natural Light!
- Features: Primary Suite
- Level: Basement
Bedroom
- Features: Primary Suite
- Level: Upper
Bedroom
- Level: Upper
Bedroom
- Level: Upper
Bathroom
- Description: Garden Level Basement With Lots Of Natural Light!
- Features: Primary Suite
- Level: Basement
Bathroom
- Level: Upper
Bathroom
- Features: Primary Suite
- Level: Upper
Dining room
- Description: Off Kitchen
- Level: Main
Great room
- Level: Lower
Kitchen
- Level: Main
Living room
- Level: Main
Heating
- Active Solar
Cooling
- Central Air
Appliances
- Included: Dishwasher, Oven, Range, Refrigerator
- Laundry: In Unit, Laundry Closet
Features
- Eat-in Kitchen, Primary Suite
- Basement: Finished,Partial
- Has fireplace: Yes
- Fireplace features: Basement
Interior area
- Total structure area: 1,864
- Total interior livable area: 1,864 sqft
- Finished area above ground: 1,482
- Finished area below ground: 362
Property
Parking
- Total spaces: 2
- Parking features: Garage - Attached
- Attached garage spaces: 2
Features
- Levels: Tri-Level
- Patio & porch: Patio
- Exterior features: Private Yard
Lot
- Size: 4,791 Square Feet
Details
- Parcel number: R0403260
- Zoning: PDU
- Special conditions: Standard
Construction
Type & style
- Home type: SingleFamily
- Property subtype: Single Family Residence
Materials
- Stone, Wood Siding
- Foundation: Slab
- Roof: Composition
Condition
- Year built: 1998
Utilities & green energy
- Water: Public
Community & HOA
Community
- Subdivision: Highlands Ranch
HOA
- Has HOA: Yes
- HOA fee: $171 quarterly
- HOA name: HIGHLANDS RANCH COMMUNITY ASSOCIATION
- HOA phone: 303-791-2500
Location
- Region: Highlands Ranch
Financial & listing details
- Price per square foot: $311/sqft
- Tax assessed value: $578,763
- Annual tax amount: $3,557
- Date on market: 11/10/2025
- Listing terms: 1031 Exchange,Cash,Conventional,FHA,VA Loan
- Ownership: Individual
Estimated market value
$572,700
$544,000 - $601,000
$2,907/mo
Price history
Price history
| Date | Event | Price |
|---|---|---|
| 2/9/2026 | Price change | $579,900-1.7%$311/sqft |
Source: | ||
| 1/28/2026 | Price change | $589,900-2%$316/sqft |
Source: | ||
| 11/10/2025 | Listed for sale | $601,900+3.8%$323/sqft |
Source: | ||
| 10/3/2024 | Sold | $579,900$311/sqft |
Source: | ||
| 9/2/2024 | Pending sale | $579,900$311/sqft |
Source: | ||
Public tax history
Public tax history
| Year | Property taxes | Tax assessment |
|---|---|---|
| 2025 | $3,564 +0.2% | $36,170 -12.8% |
| 2024 | $3,557 +32.3% | $41,490 -1% |
| 2023 | $2,689 -3.9% | $41,900 +42.4% |
Find assessor info on the county website
BuyAbility℠ payment
Est. payment
$3,293/mo
Principal & interest
$2733
Property taxes
$300
Other costs
$260
Climate risks
Neighborhood: 80126
Nearby schools
GreatSchools rating
- 7/10Sand Creek Elementary SchoolGrades: PK-6Distance: 2.1 mi
- 5/10Mountain Ridge Middle SchoolGrades: 7-8Distance: 1.2 mi
- 9/10Mountain Vista High SchoolGrades: 9-12Distance: 1.7 mi
Schools provided by the listing agent
- Elementary: Sand Creek
- Middle: Mountain Ridge
- High: Mountain Vista
- District: Douglas RE-1
Source: REcolorado. This data may not be complete. We recommend contacting the local school district to confirm school assignments for this home.
- Loading
- Loading
