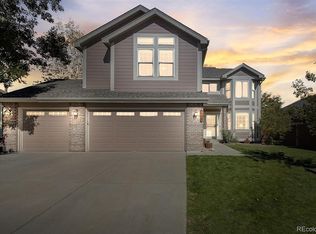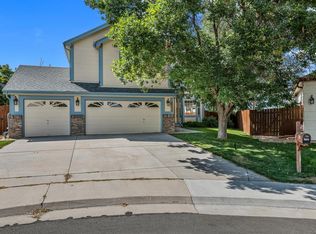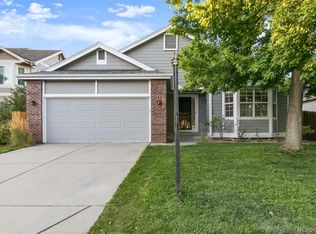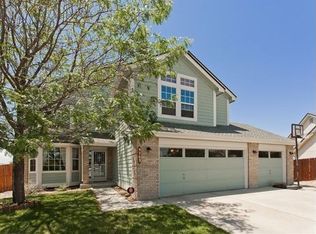Sold for $625,000
$625,000
9773 Quay Loop, Broomfield, CO 80021
3beds
3,046sqft
Single Family Residence
Built in 1996
9,840 Square Feet Lot
$597,200 Zestimate®
$205/sqft
$2,994 Estimated rent
Home value
$597,200
$555,000 - $639,000
$2,994/mo
Zestimate® history
Loading...
Owner options
Explore your selling options
What's special
Steeped in classic charm, this Westcliff home offers endless potential for personalization. You've heard the phrase "good bones", with James Hardy Siding, Anderson sliding door, 8 year old windows, washer and dryer new in 2022 and hot water heater new in 2021, this home has "good bones". Ranch style homes are very rare in this community; ranch style homes with a walk-out basement and VIEWS is really rare. Situated on a spacious lot, a welcoming exterior is gently shaded by mature trees. Enter into lofty vaulted ceilings and abundant natural light. Formal living and dining rooms provide plenty of space for entertaining. The open kitchen features generous warm wood cabinetry. A fireplace grounds the family room as sliding glass doors open to an expansive deck showcasing picturesque views. Retreat to a sizable primary bedroom featuring a large walk-in closet and an en-suite bathroom. Two additional main floor bedrooms are complemented by a convenient hallway bathroom. Downstairs, a finished walkout basement offers flexible living space with a spacious rec room, workshop, office that was used as a photo developing lab that includes cabinets and a utility sink and well laid out generous storage area. A covered patio overlooks a lush, private backyard surrounded by fencing. Additional storage is found in a two-car attached garage. Enjoy a central location with easy access to parks, schools and outdoor recreation.
Zillow last checked: 8 hours ago
Listing updated: October 01, 2024 at 11:11am
Listed by:
Gloria Shea 303-918-7107 GloriaShea@GloriaShea.com,
Milehimodern
Bought with:
Eric Edwards, 1077725
RE/MAX Alliance
Source: REcolorado,MLS#: 8954446
Facts & features
Interior
Bedrooms & bathrooms
- Bedrooms: 3
- Bathrooms: 2
- Full bathrooms: 2
- Main level bathrooms: 2
- Main level bedrooms: 3
Primary bedroom
- Description: Feels Like You Are On Top Of The World
- Level: Main
- Area: 210 Square Feet
- Dimensions: 14 x 15
Bedroom
- Description: Guest Room, Office, Tv Room You Decide
- Level: Main
- Area: 110 Square Feet
- Dimensions: 10 x 11
Bedroom
- Description: Nursery?
- Level: Main
- Area: 120 Square Feet
- Dimensions: 10 x 12
Primary bathroom
- Description: 5 Piece With Walk-In Closet
- Level: Main
Bathroom
- Description: Like New
- Level: Main
Bonus room
- Description: Recreation Room With Patio Access
- Level: Basement
- Area: 468 Square Feet
- Dimensions: 13 x 36
Dining room
- Description: Holiday And Birthday Dinners Will Thrive Here
- Level: Main
- Area: 140 Square Feet
- Dimensions: 10 x 14
Family room
- Description: Door To Deck, Cozy Gas Log, 2 Sided Fireplace
- Level: Main
- Area: 306 Square Feet
- Dimensions: 17 x 18
Kitchen
- Description: Tons Of Cabinets; Open To Family Room
- Level: Main
- Area: 182 Square Feet
- Dimensions: 13 x 14
Laundry
- Description: So Convenient
- Level: Main
Living room
- Description: For Those Times When The Adults Want To Talk
- Level: Main
- Area: 210 Square Feet
- Dimensions: 14 x 15
Office
- Description: With Util Sink, Was Used As Photo Develop
- Level: Basement
- Area: 56 Square Feet
- Dimensions: 7 x 8
Workshop
- Description: Glorious Storage
- Level: Basement
- Area: 138 Square Feet
- Dimensions: 6 x 23
Heating
- Forced Air, Natural Gas
Cooling
- Central Air
Appliances
- Included: Dishwasher, Disposal, Dryer, Gas Water Heater, Humidifier, Microwave, Range, Refrigerator, Washer
- Laundry: In Unit
Features
- Built-in Features, Ceiling Fan(s), Five Piece Bath, High Ceilings, High Speed Internet, Open Floorplan, Pantry, Primary Suite, Vaulted Ceiling(s), Walk-In Closet(s)
- Flooring: Carpet, Linoleum, Wood
- Windows: Double Pane Windows, Skylight(s), Window Coverings, Window Treatments
- Basement: Finished,Partial,Walk-Out Access
- Number of fireplaces: 1
- Fireplace features: Family Room, Gas, Living Room
- Common walls with other units/homes: No Common Walls
Interior area
- Total structure area: 3,046
- Total interior livable area: 3,046 sqft
- Finished area above ground: 2,038
- Finished area below ground: 666
Property
Parking
- Total spaces: 2
- Parking features: Concrete, Dry Walled, Exterior Access Door
- Attached garage spaces: 2
Features
- Levels: One
- Stories: 1
- Entry location: Ground
- Patio & porch: Covered, Deck, Patio
- Exterior features: Lighting, Private Yard, Rain Gutters
- Has spa: Yes
- Spa features: Heated
- Fencing: Full
- Has view: Yes
- View description: Mountain(s)
Lot
- Size: 9,840 sqft
- Features: Cul-De-Sac, Landscaped
Details
- Parcel number: 413900
- Zoning: PUD
- Special conditions: Standard
Construction
Type & style
- Home type: SingleFamily
- Architectural style: Traditional
- Property subtype: Single Family Residence
Materials
- Frame
- Foundation: Concrete Perimeter
- Roof: Composition
Condition
- Year built: 1996
Utilities & green energy
- Sewer: Public Sewer
- Water: Public
- Utilities for property: Cable Available, Electricity Connected, Internet Access (Wired), Natural Gas Connected, Phone Available
Community & neighborhood
Security
- Security features: Carbon Monoxide Detector(s), Smoke Detector(s)
Location
- Region: Westminster
- Subdivision: Westcliff
HOA & financial
HOA
- Has HOA: Yes
- HOA fee: $210 quarterly
- Association name: Westcliff HOA
- Association phone: 303-420-4433
Other
Other facts
- Listing terms: Cash,Conventional,FHA,Other,VA Loan
- Ownership: Individual
- Road surface type: Paved
Price history
| Date | Event | Price |
|---|---|---|
| 9/12/2024 | Sold | $625,000-3.8%$205/sqft |
Source: | ||
| 8/10/2024 | Pending sale | $650,000$213/sqft |
Source: | ||
| 8/5/2024 | Price change | $650,000-5.1%$213/sqft |
Source: | ||
| 7/27/2024 | Price change | $685,000-4.2%$225/sqft |
Source: | ||
| 7/17/2024 | Listed for sale | $715,000+104.3%$235/sqft |
Source: | ||
Public tax history
| Year | Property taxes | Tax assessment |
|---|---|---|
| 2024 | $3,083 +39.5% | $47,183 |
| 2023 | $2,209 -1.5% | $47,183 +33.4% |
| 2022 | $2,242 +7.9% | $35,361 -2.8% |
Find assessor info on the county website
Neighborhood: 80021
Nearby schools
GreatSchools rating
- 4/10Semper Elementary SchoolGrades: PK-5Distance: 0.3 mi
- 7/10Mandalay Middle SchoolGrades: 6-8Distance: 0.2 mi
- 7/10Standley Lake High SchoolGrades: 9-12Distance: 1.5 mi
Schools provided by the listing agent
- Elementary: Semper
- Middle: Mandalay
- High: Standley Lake
- District: Jefferson County R-1
Source: REcolorado. This data may not be complete. We recommend contacting the local school district to confirm school assignments for this home.
Get a cash offer in 3 minutes
Find out how much your home could sell for in as little as 3 minutes with a no-obligation cash offer.
Estimated market value$597,200
Get a cash offer in 3 minutes
Find out how much your home could sell for in as little as 3 minutes with a no-obligation cash offer.
Estimated market value
$597,200



