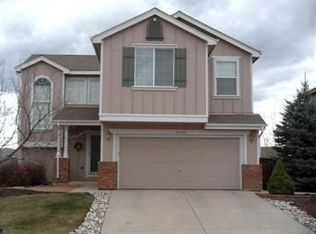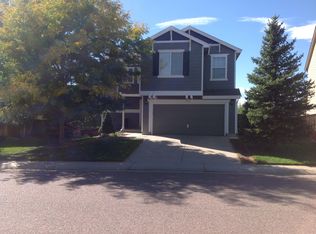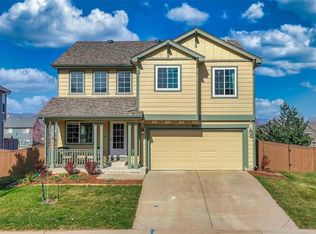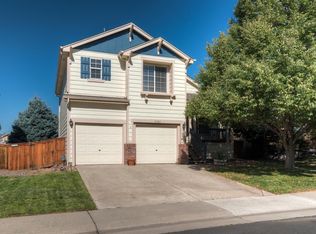This Stunning Contemporary Home is near all of Highlands Ranch Amenities. It backs right up to the Highlands Ranch Greenbelt Trail System and is within Walking Distance to Town Center, Civic Green Park & Foothills Park, all making this home nearly one-of-a-kind in this area. It also has easy access to all of the Denver Metro Area as well as only minutes away from everything the Colorado Mountains have to offer. Just wait till you see the beautiful Front Range & Snow Capped Views! This Spectacular Home has numerous updates & upgrades. Gleaming Hardwood Floors, Stainless Steel Appliances, Upgraded Master Bathroom, Spacious Living Room, Family Room and Walk-out Lower Level Rec Room or Bedroom with Rough-in Bath, Loft Area Home Office, Spacious and Expanded Deck and Brick Patio, Mature Landscaping and a Private Covered Front Porch... Simply put... There is nothing like it available! Truly a Move Right In Opportunity. Dreams Do Come True.
This property is off market, which means it's not currently listed for sale or rent on Zillow. This may be different from what's available on other websites or public sources.



