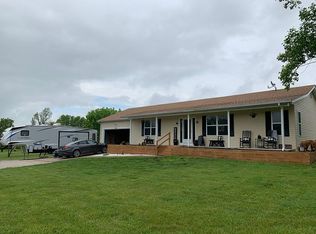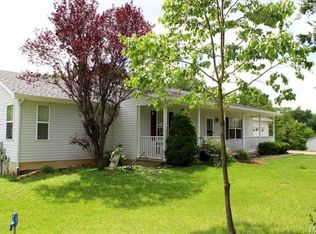Closed
Listing Provided by:
Frank J Ciliberto 314-304-0701,
Berkshire Hathaway HomeServices Alliance Real Estate,
Crista C Hanrahan 314-288-4364,
Berkshire Hathaway HomeServices Alliance Real Estate
Bought with: Realty Executives of St. Louis
Price Unknown
9772 Tam Ridge Rd, Dittmer, MO 63023
3beds
1,418sqft
Single Family Residence
Built in 1975
2.09 Acres Lot
$255,800 Zestimate®
$--/sqft
$1,506 Estimated rent
Home value
$255,800
$240,000 - $271,000
$1,506/mo
Zestimate® history
Loading...
Owner options
Explore your selling options
What's special
Looking for an opportunity, look no further. Priced well and selling in current condition; seller will not make repairs. Cozy -/+ 2 Acres with many possibilities. 3 bed, 2 bath home surrounded by trees, backing to woods. Oversized detached 30 x 40 workshop/garage offers many options for toys or tools; 1/2 bath, wood burning stove. Price reflects the work needed. Spacious covered front porch, sunroom with wonderful view of woods and deck with steps to back yard are just a few things to see. Hot tub stays/needs repair. Basement offers rough-in full bath, walk-out to covered patio and Fire Chief Wood- burning stove heating entire home. Mature trees, some fruit trees, some landscaping, large pine trees. Quiet setting, close to Highway 30.
In the event of multiple offers, offer deadline will be Monday, JULY 10th at NOON. Seller reserves the right to accept any offer prior to deadline. Additional Rooms: Sun Room
Zillow last checked: 12 hours ago
Listing updated: April 28, 2025 at 05:28pm
Listing Provided by:
Frank J Ciliberto 314-304-0701,
Berkshire Hathaway HomeServices Alliance Real Estate,
Crista C Hanrahan 314-288-4364,
Berkshire Hathaway HomeServices Alliance Real Estate
Bought with:
Jacquelyn M Butler, 2003030793
Realty Executives of St. Louis
Source: MARIS,MLS#: 23039882 Originating MLS: Southern Gateway Association of REALTORS
Originating MLS: Southern Gateway Association of REALTORS
Facts & features
Interior
Bedrooms & bathrooms
- Bedrooms: 3
- Bathrooms: 2
- Full bathrooms: 2
- Main level bathrooms: 2
- Main level bedrooms: 3
Primary bedroom
- Features: Floor Covering: Other, Wall Covering: Some
- Level: Main
- Area: 144
- Dimensions: 12x12
Bedroom
- Features: Floor Covering: Carpeting, Wall Covering: Some
- Level: Main
- Area: 80
- Dimensions: 8x10
Bedroom
- Features: Floor Covering: Carpeting, Wall Covering: Some
- Level: Main
- Area: 108
- Dimensions: 9x12
Family room
- Features: Floor Covering: Other, Wall Covering: Some
- Level: Main
- Area: 280
- Dimensions: 14x20
Kitchen
- Features: Floor Covering: Other, Wall Covering: None
- Level: Main
- Area: 120
- Dimensions: 12x10
Sunroom
- Features: Floor Covering: Other, Wall Covering: Some
- Level: Main
- Area: 180
- Dimensions: 20x9
Heating
- Forced Air, Electric, Wood
Cooling
- Attic Fan, Central Air, Electric
Appliances
- Included: Dishwasher, Disposal, Electric Range, Electric Oven, Water Softener, Water Softener Rented, Electric Water Heater
Features
- Workshop/Hobby Area, Breakfast Bar, Shower, Kitchen/Dining Room Combo
- Doors: Panel Door(s)
- Windows: Insulated Windows, Window Treatments
- Basement: Unfinished,Walk-Out Access
- Number of fireplaces: 3
- Fireplace features: Basement, Family Room, Other, Free Standing
Interior area
- Total structure area: 1,418
- Total interior livable area: 1,418 sqft
- Finished area above ground: 1,418
Property
Parking
- Total spaces: 4
- Parking features: Attached, Garage, Detached, Oversized, Storage, Workshop in Garage
- Attached garage spaces: 4
Features
- Levels: One
- Patio & porch: Deck, Covered
Lot
- Size: 2.09 Acres
- Dimensions: 364 x 272 x 371 x 273
- Features: Adjoins Wooded Area, Level
Details
- Additional structures: Second Garage, Workshop
- Parcel number: 133.005.00001010
- Special conditions: Standard
Construction
Type & style
- Home type: SingleFamily
- Architectural style: Ranch,Traditional
- Property subtype: Single Family Residence
Materials
- Stone Veneer, Brick Veneer, Vinyl Siding
Condition
- Year built: 1975
Utilities & green energy
- Sewer: Septic Tank
- Water: Well
Community & neighborhood
Location
- Region: Dittmer
- Subdivision: Tam-Rdg
HOA & financial
HOA
- HOA fee: $200 annually
- Services included: Other
Other
Other facts
- Listing terms: Cash,Conventional
- Ownership: Private
- Road surface type: Asphalt
Price history
| Date | Event | Price |
|---|---|---|
| 8/1/2023 | Sold | -- |
Source: | ||
| 7/10/2023 | Pending sale | $179,900$127/sqft |
Source: | ||
| 7/7/2023 | Listed for sale | $179,900+16.9%$127/sqft |
Source: | ||
| 2/2/2012 | Listing removed | $153,900$109/sqft |
Source: Phase One Realty Inc #11028708 Report a problem | ||
| 9/11/2011 | Price change | $153,900-3.1%$109/sqft |
Source: Phase One Realty Inc #11028708 Report a problem | ||
Public tax history
| Year | Property taxes | Tax assessment |
|---|---|---|
| 2024 | $1,697 +0.4% | $22,400 |
| 2023 | $1,692 +0.1% | $22,400 |
| 2022 | $1,690 +1% | $22,400 |
Find assessor info on the county website
Neighborhood: 63023
Nearby schools
GreatSchools rating
- 5/10Maple Grove Elementary SchoolGrades: K-5Distance: 1.5 mi
- 3/10Northwest Valley SchoolGrades: 6-8Distance: 10.6 mi
- 6/10Northwest High SchoolGrades: 9-12Distance: 5.9 mi
Schools provided by the listing agent
- Elementary: Maple Grove Elem.
- Middle: Northwest Valley School
- High: Northwest High
Source: MARIS. This data may not be complete. We recommend contacting the local school district to confirm school assignments for this home.
Sell for more on Zillow
Get a free Zillow Showcase℠ listing and you could sell for .
$255,800
2% more+ $5,116
With Zillow Showcase(estimated)
$260,916
