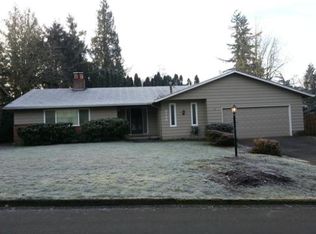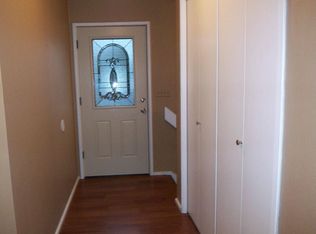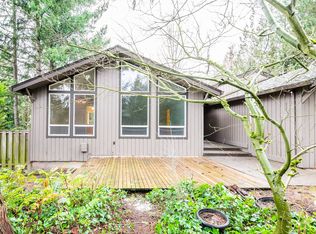This is your dream come true mid-century ranch! Enclosed atrium entrance leads through two sliding glass doors into the home. Expansive living room with vaulted ceilings and wooded views gives you privacy in your urban oasis. Off the living room is the dining room and kitchen with ample storage. The master suite has balcony access, a walk-in closet, and ensuite bathroom. This is the one for which you've been waiting!
This property is off market, which means it's not currently listed for sale or rent on Zillow. This may be different from what's available on other websites or public sources.


