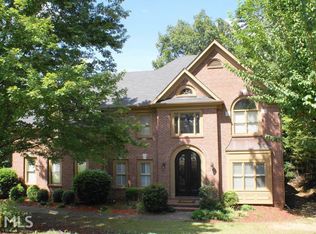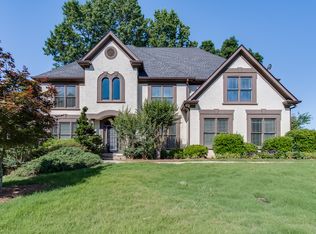Closed
$1,045,000
9770 Rod Rd, Johns Creek, GA 30022
7beds
5,306sqft
Single Family Residence, Residential
Built in 1996
0.33 Acres Lot
$1,041,400 Zestimate®
$197/sqft
$5,575 Estimated rent
Home value
$1,041,400
$958,000 - $1.14M
$5,575/mo
Zestimate® history
Loading...
Owner options
Explore your selling options
What's special
Welcome to this delightful brick Colonial nestled in highly desirable Chartwell swim and tennis community in Alpharetta. Step through the front door into a bright two-story foyer, where neutral tones and hardwood flooring create a warm and inviting atmosphere throughout the home. The main level offers a flexible bonus living space and a spacious dining room enhanced with updated lighting. The kitchen effortlessly blends style and function, featuring white cabinetry, granite countertops, stainless steel appliances, and a large island that opens to the family room. A 2023-updated deck just off the kitchen provides the perfect setting for entertaining. The cozy fireside family room is bathed in natural light and showcases a stylish updated chandelier. A laundry room is conveniently located nearby, along with a main-level bedroom or office and a full bath—ideal for guests or remote work. Upstairs, the expansive owner's suite serves as a peaceful retreat, highlighted by new lighting and a luxurious spa-inspired bathroom updated in 2020. Enjoy double vanities, a soaking tub, a separate shower, and a generous walk-in closet. Three additional bedrooms complete the upper floor—two connected by a Jack-and-Jill bath, and one with its own private en-suite. A charming loft area offers the perfect spot for a playroom, reading nook, or lounge. The finished terrace level, renovated in 2019, features LVP flooring, soft neutral paint, and a large family room. It also includes two versatile rooms that can serve as additional bedrooms or bonus areas, a full bath, and designated space for a home gym or extra storage. Step outside to a flat, fenced backyard complete with a patio and fire pit—ideal for relaxing or entertaining outdoors. Residents of Chartwell enjoy exceptional amenities including tennis courts, pickleball, a community pool, clubhouse, playground, and sidewalks. All this, just minutes from top-rated schools, shopping, dining, and Newtown Park.
Zillow last checked: 8 hours ago
Listing updated: June 06, 2025 at 09:45am
Listing Provided by:
Heather Cannon,
Atlanta Fine Homes Sotheby's International 770-442-7300
Bought with:
Mark Barry, 358133
Berkshire Hathaway HomeServices Georgia Properties
Source: FMLS GA,MLS#: 7555400
Facts & features
Interior
Bedrooms & bathrooms
- Bedrooms: 7
- Bathrooms: 5
- Full bathrooms: 5
- Main level bathrooms: 1
- Main level bedrooms: 1
Primary bedroom
- Features: Oversized Master
- Level: Oversized Master
Bedroom
- Features: Oversized Master
Primary bathroom
- Features: Double Vanity, Separate His/Hers, Separate Tub/Shower
Dining room
- Features: Seats 12+, Separate Dining Room
Kitchen
- Features: Breakfast Bar, Cabinets White, Eat-in Kitchen, Kitchen Island, Stone Counters, View to Family Room
Heating
- Forced Air
Cooling
- Ceiling Fan(s), Central Air
Appliances
- Included: Dishwasher, Double Oven, Gas Cooktop, Microwave, Refrigerator
- Laundry: Main Level
Features
- Double Vanity, Entrance Foyer, Vaulted Ceiling(s), Walk-In Closet(s)
- Flooring: Carpet, Ceramic Tile, Hardwood, Laminate
- Windows: Double Pane Windows
- Basement: Daylight,Exterior Entry,Finished,Finished Bath,Full,Interior Entry
- Number of fireplaces: 1
- Fireplace features: Family Room
- Common walls with other units/homes: No Common Walls
Interior area
- Total structure area: 5,306
- Total interior livable area: 5,306 sqft
- Finished area above ground: 4,092
- Finished area below ground: 1,214
Property
Parking
- Total spaces: 3
- Parking features: Garage, Garage Faces Side, Kitchen Level
- Garage spaces: 3
Accessibility
- Accessibility features: None
Features
- Levels: Three Or More
- Patio & porch: None
- Exterior features: Rain Gutters
- Pool features: None
- Spa features: None
- Fencing: Back Yard,Fenced
- Has view: Yes
- View description: Trees/Woods
- Waterfront features: None
- Body of water: None
Lot
- Size: 0.33 Acres
- Features: Level
Details
- Additional structures: None
- Parcel number: 12 304008700255
- Other equipment: None
- Horse amenities: None
Construction
Type & style
- Home type: SingleFamily
- Architectural style: Colonial
- Property subtype: Single Family Residence, Residential
Materials
- Brick 3 Sides, Cement Siding
- Foundation: See Remarks
- Roof: Composition
Condition
- Resale
- New construction: No
- Year built: 1996
Utilities & green energy
- Electric: Other
- Sewer: Public Sewer
- Water: Public
- Utilities for property: Electricity Available, Natural Gas Available, Phone Available, Sewer Available, Underground Utilities, Water Available
Green energy
- Energy efficient items: None
- Energy generation: None
Community & neighborhood
Security
- Security features: None
Community
- Community features: Near Schools, Near Shopping, Near Trails/Greenway, Pickleball, Playground, Pool, Sidewalks, Swim Team, Tennis Court(s)
Location
- Region: Johns Creek
- Subdivision: Chartwell
HOA & financial
HOA
- Has HOA: Yes
- HOA fee: $1,100 annually
- Services included: Maintenance Grounds, Swim, Tennis
Other
Other facts
- Road surface type: None
Price history
| Date | Event | Price |
|---|---|---|
| 6/4/2025 | Sold | $1,045,000$197/sqft |
Source: | ||
| 5/7/2025 | Pending sale | $1,045,000$197/sqft |
Source: | ||
| 4/23/2025 | Listed for sale | $1,045,000+99%$197/sqft |
Source: | ||
| 3/18/2013 | Sold | $525,000-1.9%$99/sqft |
Source: Public Record Report a problem | ||
| 1/30/2013 | Pending sale | $534,900$101/sqft |
Source: Keller Williams Realty Consultants #5084262 Report a problem | ||
Public tax history
| Year | Property taxes | Tax assessment |
|---|---|---|
| 2024 | $6,484 +12.7% | $374,160 +12.2% |
| 2023 | $5,755 -7.5% | $333,480 +10.7% |
| 2022 | $6,223 +0.9% | $301,360 +16.2% |
Find assessor info on the county website
Neighborhood: 30022
Nearby schools
GreatSchools rating
- 8/10Hillside Elementary SchoolGrades: PK-5Distance: 1.6 mi
- 7/10Haynes Bridge Middle SchoolGrades: 6-8Distance: 1.8 mi
- 7/10Centennial High SchoolGrades: 9-12Distance: 1.4 mi
Schools provided by the listing agent
- Elementary: Hillside
- Middle: Haynes Bridge
- High: Centennial
Source: FMLS GA. This data may not be complete. We recommend contacting the local school district to confirm school assignments for this home.
Get a cash offer in 3 minutes
Find out how much your home could sell for in as little as 3 minutes with a no-obligation cash offer.
Estimated market value
$1,041,400
Get a cash offer in 3 minutes
Find out how much your home could sell for in as little as 3 minutes with a no-obligation cash offer.
Estimated market value
$1,041,400

