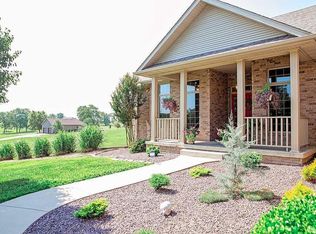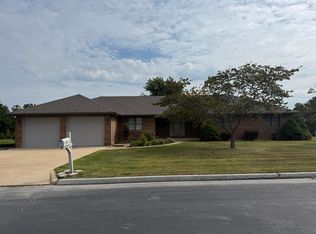Closed
Price Unknown
9770 Green Meadow Rd, Mountain Grove, MO 65711
4beds
4,000sqft
Hobby Farm
Built in 2017
6 Acres Lot
$696,900 Zestimate®
$--/sqft
$3,677 Estimated rent
Home value
$696,900
$627,000 - $781,000
$3,677/mo
Zestimate® history
Loading...
Owner options
Explore your selling options
What's special
This stunning over 4000 sq ft home with 6 car garage on 6 acres m/l offers the perfect combination of convenience, luxury, and privacy. With its close proximity to town, yet situated on acreage, you can enjoy the best of both worlds. The exterior of the home is a beautiful 100% brick with stone accents and soffit lighting which gives you timeless quality. As you drive up, you will see the dedicated Man Cave building with a garage door along with a beautifully finished guest bedroom upstairs. Don't worry, this property offers plenty of space to store other cars and toys with the additonal 5 car garage spaces.As you step onto the inviting front porch, you will enter into the foyer that gives you a peek of the grand statement 30 ft peak ceiling height in the living room. Quality oak hardwoods and tile are seen throughout the entire home. The gas fireplace adds to the cozy feel to this family gathering place. Step outside to the backyard oasis, complete with a hot tub and a large brick outdoor fireplace, perfect for entertaining or unwinding after a long day.The open concept naturally leads you to this chef's dream kitchen with custom cabinets, granite countertops, and a kitchen island bar for added convenience and seating. The dining room is located directly off of the kitchen and is large enough to accomodate your best statement table. The main level also includes a dreamy laundry room and a half bath for guests.The master suite, on the main level, is a true retreat, featuring a walk-in tile shower with dual showerheads, custom closet, and a luxurious bathtub with fireplace, for relaxation. Upstairs boasts 2 large bedrooms with convenient ensuite bathrooms. There is an office, that can easily double as another bedroom with an additional half bath. The raised platform media room offers the best in entertainment for today's family.This property has limited restrictions and could be used as a small HOBBY FARM! Call today to schedule a viewing!
Zillow last checked: 8 hours ago
Listing updated: April 28, 2025 at 12:51pm
Listed by:
Dawn Marie Newberry 417-259-0523,
Century 21 Hometown Properties
Bought with:
Liz Citron, 2007037378
37 North Realty - Mountain Grove
Source: SOMOMLS,MLS#: 60277709
Facts & features
Interior
Bedrooms & bathrooms
- Bedrooms: 4
- Bathrooms: 5
- Full bathrooms: 3
- 1/2 bathrooms: 2
Heating
- Central, Electric, Natural Gas
Cooling
- Central Air
Appliances
- Laundry: Main Level
Features
- Has basement: No
- Attic: Fully Floored,Permanent Stairs
- Has fireplace: Yes
- Fireplace features: Outside, Gas
Interior area
- Total structure area: 4,000
- Total interior livable area: 4,000 sqft
- Finished area above ground: 4,000
- Finished area below ground: 0
Property
Parking
- Total spaces: 6
- Parking features: Garage - Attached
- Attached garage spaces: 6
Features
- Levels: Two
- Stories: 2
Lot
- Size: 6 Acres
Details
- Parcel number: 208.0330000003.13
Construction
Type & style
- Home type: SingleFamily
- Property subtype: Hobby Farm
Condition
- Year built: 2017
Utilities & green energy
- Sewer: Private Sewer, Septic Tank
- Water: Private
Community & neighborhood
Location
- Region: Mountain Grove
- Subdivision: N/A
Price history
| Date | Event | Price |
|---|---|---|
| 4/28/2025 | Sold | -- |
Source: | ||
| 3/29/2025 | Pending sale | $875,000$219/sqft |
Source: | ||
| 3/17/2025 | Listed for sale | $875,000$219/sqft |
Source: | ||
Public tax history
| Year | Property taxes | Tax assessment |
|---|---|---|
| 2024 | $1,895 -0.4% | $60,780 |
| 2023 | $1,904 +8.8% | $60,780 +10.3% |
| 2022 | $1,750 +1.5% | $55,110 |
Find assessor info on the county website
Neighborhood: 65711
Nearby schools
GreatSchools rating
- 6/10Mountain Grove Middle SchoolGrades: 5-8Distance: 1.2 mi
- 6/10Mountain Grove High SchoolGrades: 9-12Distance: 1.9 mi
- 8/10Mountain Grove Elementary SchoolGrades: PK-4Distance: 1.7 mi
Schools provided by the listing agent
- Elementary: Mountain Grove
- Middle: Mountain Grove
- High: Mountain Grove
Source: SOMOMLS. This data may not be complete. We recommend contacting the local school district to confirm school assignments for this home.

