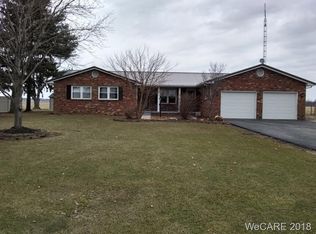Sold for $162,500
$162,500
9770 Agerter Rd, Spencerville, OH 45887
4beds
1,266sqft
Single Family Residence
Built in 1876
0.69 Acres Lot
$169,000 Zestimate®
$128/sqft
$1,548 Estimated rent
Home value
$169,000
$123,000 - $230,000
$1,548/mo
Zestimate® history
Loading...
Owner options
Explore your selling options
What's special
DISCOVER THE CHARM OF THIS UPDATED 1.5 STORY HOME LOCATED OUTSIDE OF SPENCERVILLE ON A LARGE, SHADED, .69 AC LOT. THE EXTERIOR OF THE HOME FEATURES A LARGE, COVERED FRONT PORCH, 2 DECKS, 3 CAR ATT. GARAGE/WORKSHOP, LARGE SHADE TREES, VIEWS OF FARM FIELDS & PLENTY OF WILDLIFE. ONCE INSIDE THE HOME, YOU WILL FIND A FRESHLY PAINTED LIVING ROOM, DINING ROOM, KITCHEN W/ APPLIANCES, 1ST FLOOR LAUNDRY & MECHANICALS, 2 BEDROOMS & 1 BATH. UPSTAIRS ARE 2 ADDITIONAL, LARGE, FRESHLY PAINTED BEDROOMS W/ LARGE CLOSETS. COMPLETE LIST OF UPDATES AVAILABLE.
Zillow last checked: 8 hours ago
Listing updated: August 22, 2025 at 12:18pm
Listed by:
Beverly Rex-Cook 567-356-6731,
Ron Spencer Real Estate
Bought with:
Connie Thompson, 2017003311
Superior Plus Realtors
Source: WCAR OH,MLS#: 307495
Facts & features
Interior
Bedrooms & bathrooms
- Bedrooms: 4
- Bathrooms: 1
- Full bathrooms: 1
Bedroom 1
- Level: First
- Area: 140 Square Feet
- Dimensions: 14 x 10
Bedroom 2
- Level: First
- Area: 121 Square Feet
- Dimensions: 11 x 11
Bedroom 3
- Level: Second
- Area: 210 Square Feet
- Dimensions: 14 x 15
Bedroom 4
- Level: Second
- Area: 210 Square Feet
- Dimensions: 14 x 15
Dining room
- Level: First
- Area: 210 Square Feet
- Dimensions: 14 x 15
Kitchen
- Level: First
- Area: 98 Square Feet
- Dimensions: 7 x 14
Laundry
- Level: First
- Area: 88 Square Feet
- Dimensions: 11 x 8
Living room
- Level: First
- Area: 210 Square Feet
- Dimensions: 14 x 15
Heating
- Electric, Propane
Cooling
- Central Air, Window Unit(s)
Appliances
- Included: Electric Water Heater, Refrigerator
Features
- Flooring: Carpet, Laminate, Vinyl
- Has basement: No
- Has fireplace: No
Interior area
- Total structure area: 1,266
- Total interior livable area: 1,266 sqft
Property
Parking
- Total spaces: 3
- Parking features: Garage Door Opener, Attached, Garage
- Attached garage spaces: 3
Features
- Levels: One and One Half
- Patio & porch: Covered, Deck, Porch
Lot
- Size: 0.69 Acres
- Features: Level, Shaded Lot
Details
- Additional structures: Shed(s)
- Parcel number: 35330004002000
- Zoning description: Residential
- Special conditions: Fair Market
Construction
Type & style
- Home type: SingleFamily
- Architectural style: Cape Cod,See Remarks
- Property subtype: Single Family Residence
Materials
- Vinyl Siding
Condition
- Updated/Remodeled
- Year built: 1876
Utilities & green energy
- Sewer: Septic Tank
- Water: Well
- Utilities for property: Electricity Connected
Community & neighborhood
Location
- Region: Spencerville
Other
Other facts
- Listing terms: Cash,Conventional
Price history
| Date | Event | Price |
|---|---|---|
| 8/22/2025 | Sold | $162,500-14.4%$128/sqft |
Source: | ||
| 7/24/2025 | Pending sale | $189,900$150/sqft |
Source: | ||
| 6/25/2025 | Listed for sale | $189,900+261.7%$150/sqft |
Source: | ||
| 2/12/2018 | Sold | $52,500+6.1%$41/sqft |
Source: | ||
| 1/22/2018 | Listed for sale | $49,500+7.6%$39/sqft |
Source: HARTSOCK REALTY #107573 Report a problem | ||
Public tax history
| Year | Property taxes | Tax assessment |
|---|---|---|
| 2024 | $1,075 +21.8% | $33,850 +30% |
| 2023 | $882 -4.8% | $26,040 |
| 2022 | $927 +0.3% | $26,040 |
Find assessor info on the county website
Neighborhood: 45887
Nearby schools
GreatSchools rating
- 9/10Spencerville Elementary SchoolGrades: K-4Distance: 3.5 mi
- 7/10Spencerville Middle SchoolGrades: 5-8Distance: 3.5 mi
- 7/10Spencerville High SchoolGrades: 9-12Distance: 3.5 mi

Get pre-qualified for a loan
At Zillow Home Loans, we can pre-qualify you in as little as 5 minutes with no impact to your credit score.An equal housing lender. NMLS #10287.
