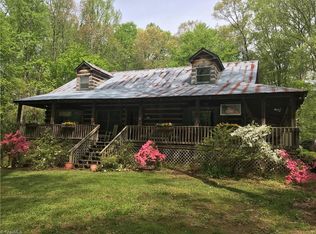Sold for $420,000 on 01/13/25
$420,000
977 Williams Rd, Advance, NC 27006
3beds
1,774sqft
Stick/Site Built, Residential, Single Family Residence
Built in 1987
4.79 Acres Lot
$430,600 Zestimate®
$--/sqft
$1,965 Estimated rent
Home value
$430,600
$349,000 - $530,000
$1,965/mo
Zestimate® history
Loading...
Owner options
Explore your selling options
What's special
Fantastic log and stone home, nestled in a beautiful country setting on 4.79 acres in Advance! Located down a long paved driveway, enjoy the tranquility of nature while sitting on the Rocking Chair front porch. Living Room features a rock fireplace while the Dining Room overlooks the back yard. 3 bed/2 bath with Primary on the main. A claw foot tub graces the Primary Bath. A variety of areas, the main level, rear patio with grill, basement with Pool Table or out in the front or back yard, make entertainment a breeze. The Sunroom overlooks 3 sides of the property. The unfinished basement with wood burning fireplace offers plenty of space and height to expand your living area if wanted. A Workshop and a "cold storage" room are also off of the basement. 2 main level garage spaces and 1 basement garage space. Move in ready. Call and make your appointment today. This spectacular property won't last long. Low Davie County taxes.
Zillow last checked: 8 hours ago
Listing updated: January 13, 2025 at 12:19pm
Listed by:
Rhonda Hobbs 336-655-9220,
Mays Realty
Bought with:
Jordan King, 342183
R&B Legacy Group
Source: Triad MLS,MLS#: 1160997 Originating MLS: Winston-Salem
Originating MLS: Winston-Salem
Facts & features
Interior
Bedrooms & bathrooms
- Bedrooms: 3
- Bathrooms: 2
- Full bathrooms: 2
- Main level bathrooms: 1
Primary bedroom
- Level: Main
- Dimensions: 14.83 x 12.92
Bedroom 2
- Level: Second
- Dimensions: 15.25 x 13.25
Bedroom 3
- Level: Second
- Dimensions: 15.33 x 13
Dining room
- Level: Main
- Dimensions: 12.75 x 10.83
Game room
- Level: Basement
Kitchen
- Level: Main
- Dimensions: 14.5 x 18
Living room
- Level: Main
- Dimensions: 20 x 15
Other
- Level: Basement
Sunroom
- Level: Main
- Dimensions: 19.08 x 12.42
Workshop
- Level: Basement
Heating
- Dual Fuel System, Multiple Systems, Electric, Propane
Cooling
- Central Air
Appliances
- Included: Microwave, Double Oven, Free-Standing Range, Cooktop, Electric Water Heater
- Laundry: Dryer Connection, Washer Hookup
Features
- Built-in Features, Ceiling Fan(s), Freestanding Tub, Pantry, Separate Shower, Solid Surface Counter
- Flooring: Tile, Vinyl, Wood
- Basement: Unfinished, Basement
- Attic: Storage
- Number of fireplaces: 2
- Fireplace features: Basement, Living Room
Interior area
- Total structure area: 3,202
- Total interior livable area: 1,774 sqft
- Finished area above ground: 1,774
Property
Parking
- Total spaces: 3
- Parking features: Driveway, Garage, Paved, Garage Door Opener, Attached, Garage Faces Rear, Basement, Garage Faces Side
- Attached garage spaces: 3
- Has uncovered spaces: Yes
Features
- Levels: One and One Half
- Stories: 1
- Patio & porch: Porch
- Exterior features: Gas Grill
- Pool features: None
Lot
- Size: 4.79 Acres
- Dimensions: 364 x 819 x 139 x 882
- Features: Natural Land, Partially Cleared, Partially Wooded
- Residential vegetation: Partially Wooded
Details
- Additional structures: Storage
- Parcel number: I70000004203
- Zoning: RA
- Special conditions: Owner Sale
Construction
Type & style
- Home type: SingleFamily
- Property subtype: Stick/Site Built, Residential, Single Family Residence
Materials
- Stone, Wood Siding
Condition
- Year built: 1987
Utilities & green energy
- Sewer: Septic Tank
- Water: Public
Community & neighborhood
Location
- Region: Advance
Other
Other facts
- Listing agreement: Exclusive Right To Sell
- Listing terms: Cash,Conventional
Price history
| Date | Event | Price |
|---|---|---|
| 1/13/2025 | Sold | $420,000-6.6% |
Source: | ||
| 11/1/2024 | Pending sale | $449,500 |
Source: | ||
| 10/25/2024 | Listed for sale | $449,500+69.6% |
Source: | ||
| 3/28/2014 | Sold | $265,000-1.8% |
Source: | ||
| 2/12/2014 | Pending sale | $269,900$152/sqft |
Source: Allen Tate Company #688438 | ||
Public tax history
| Year | Property taxes | Tax assessment |
|---|---|---|
| 2025 | $2,061 +8.1% | $299,320 +21.3% |
| 2024 | $1,907 | $246,760 |
| 2023 | $1,907 -0.6% | $246,760 |
Find assessor info on the county website
Neighborhood: 27006
Nearby schools
GreatSchools rating
- 5/10Cornatzer ElementaryGrades: PK-5Distance: 2.3 mi
- 10/10William Ellis MiddleGrades: 6-8Distance: 3.1 mi
- 8/10Davie County Early College HighGrades: 9-12Distance: 6.1 mi
Schools provided by the listing agent
- Elementary: Cornatzer
- Middle: William Ellis
- High: Davie County
Source: Triad MLS. This data may not be complete. We recommend contacting the local school district to confirm school assignments for this home.
Get a cash offer in 3 minutes
Find out how much your home could sell for in as little as 3 minutes with a no-obligation cash offer.
Estimated market value
$430,600
Get a cash offer in 3 minutes
Find out how much your home could sell for in as little as 3 minutes with a no-obligation cash offer.
Estimated market value
$430,600
